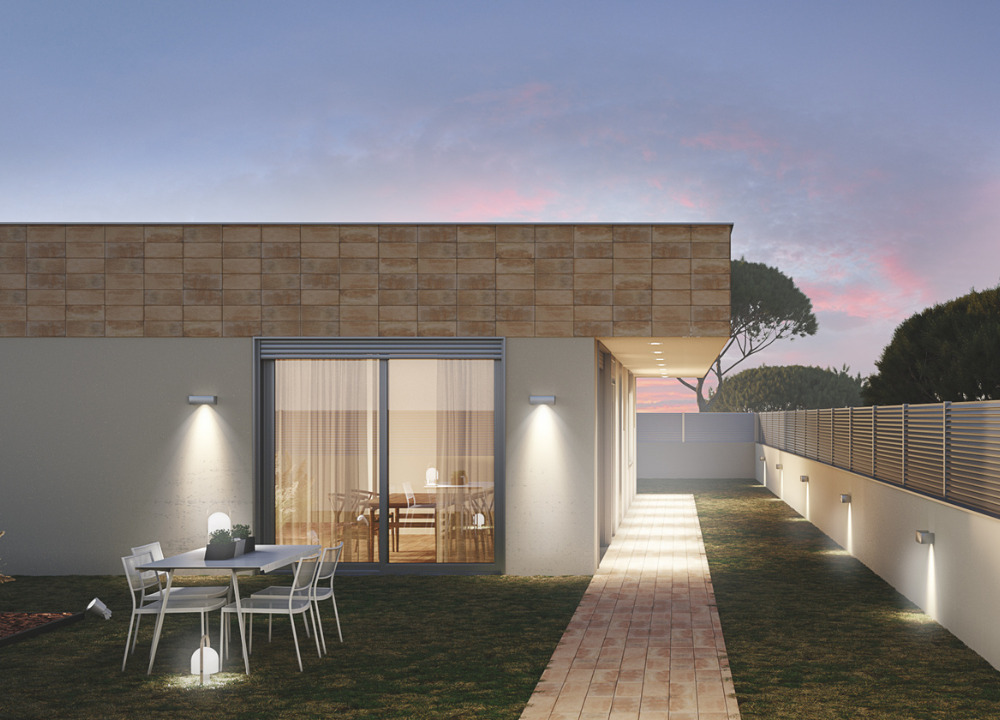In this project, the compactness of the proposal is prioritized to achieve a collected program that allows maximum use of the space of the plot. The geometry involves defining a main cube with a second prism that collects the roof and defines a porch area that gives access to the house and the rear of the plot. The floor-to-ceiling openings create a clean facade composition with metal-finished profiles that contrast with the warmer ceramic finishes of the facades.







