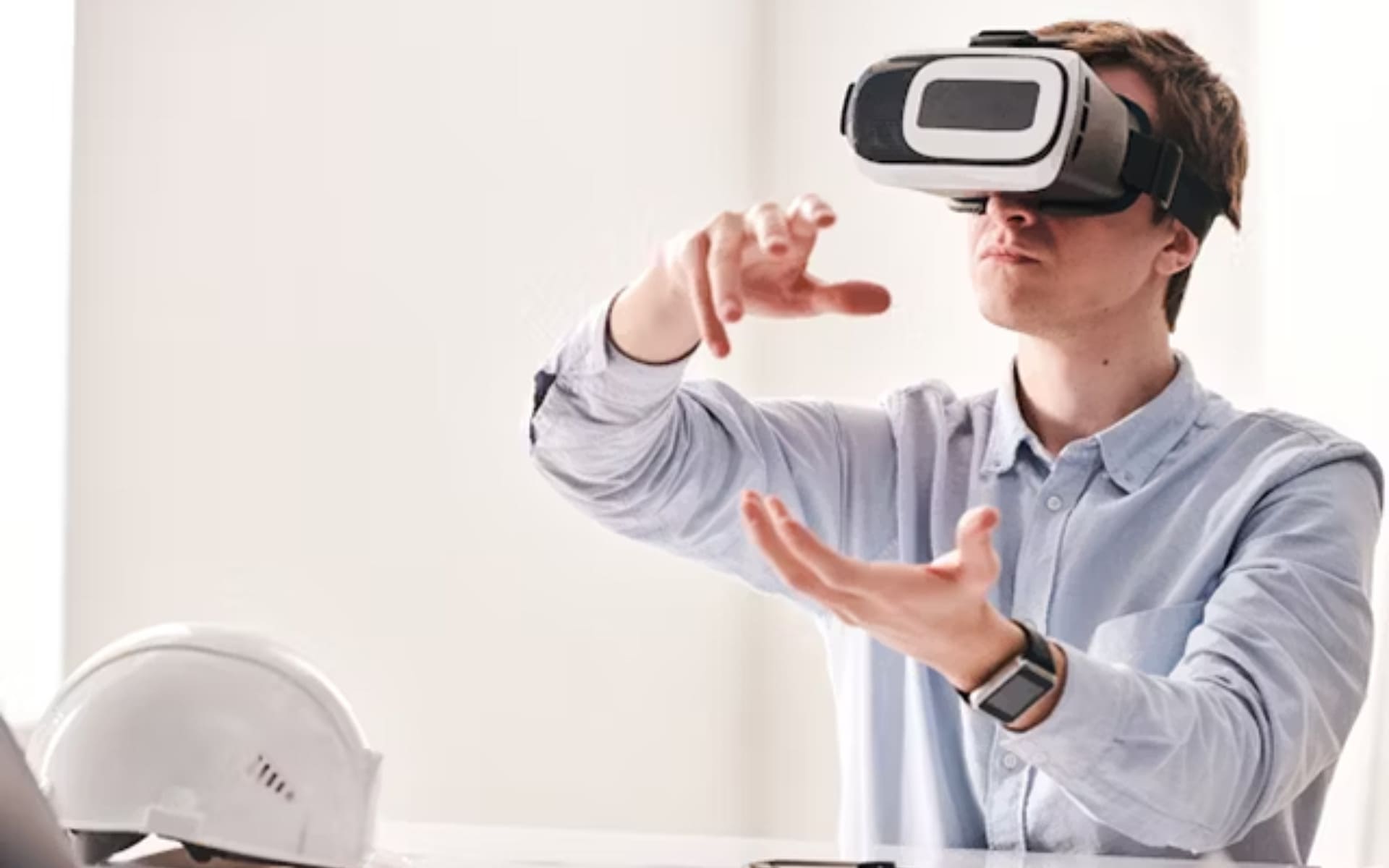New construction projects
Creative opportunity to build a unique piece
Each new housing project is a creative opportunity to build a unique piece, which relates the needs of its new tenants with a harmonious integration with the natural environment and the built environment.
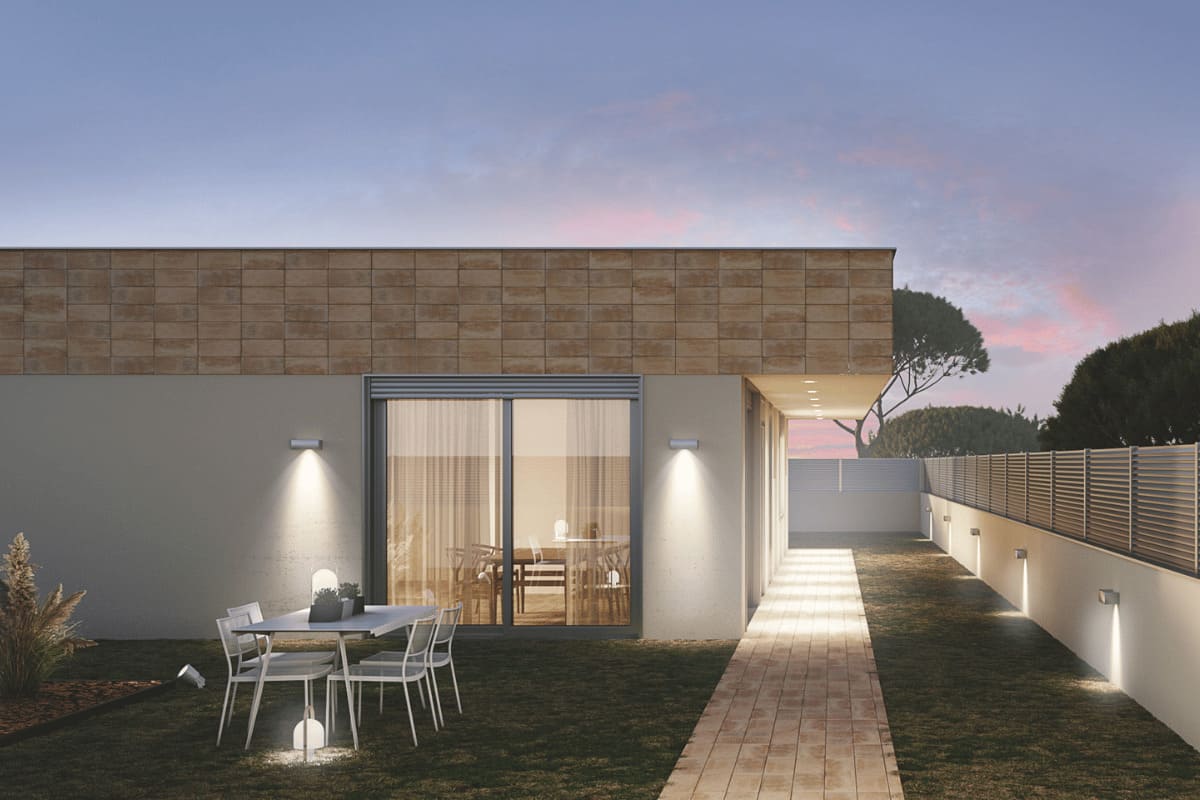
Plot analysis
We study the potential of plots where to carry out the projects. Both urban and natural conditions
Single-family home
We carry out projects for detached or semi-detached houses both in self-promotion and turnkey formats.
Multi-family housing
We work on collective housing projects with a perspective of integration into the urban landscape.


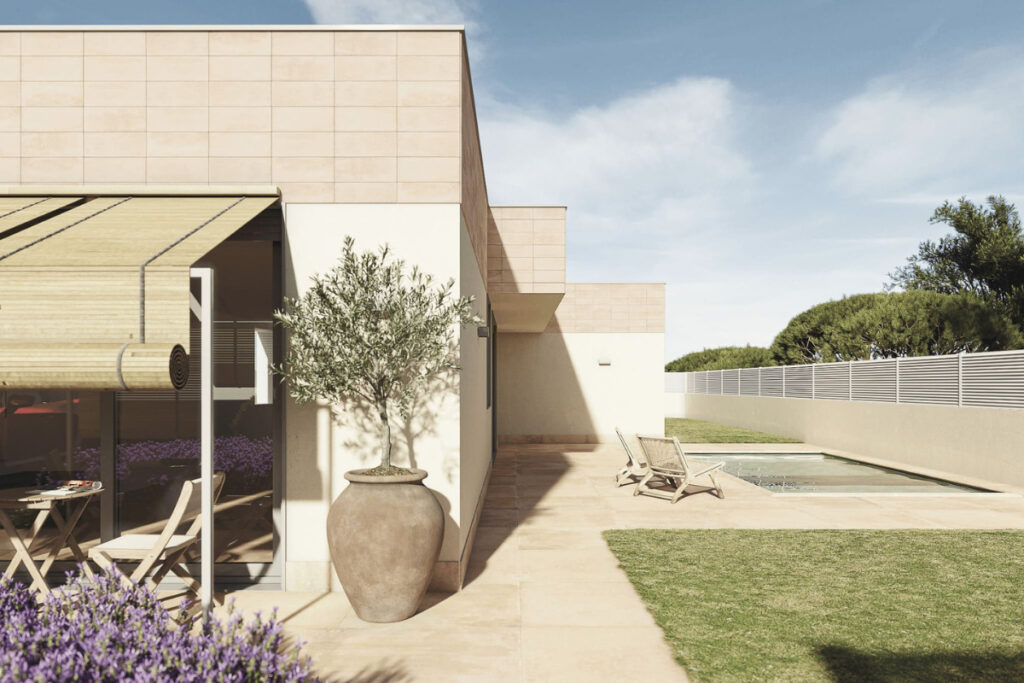
Specialized in housing
We understand architecture as a social production of habitat and for this reason we specialize in projects related to housing, whether individual or collective, new construction or rehabilitation.
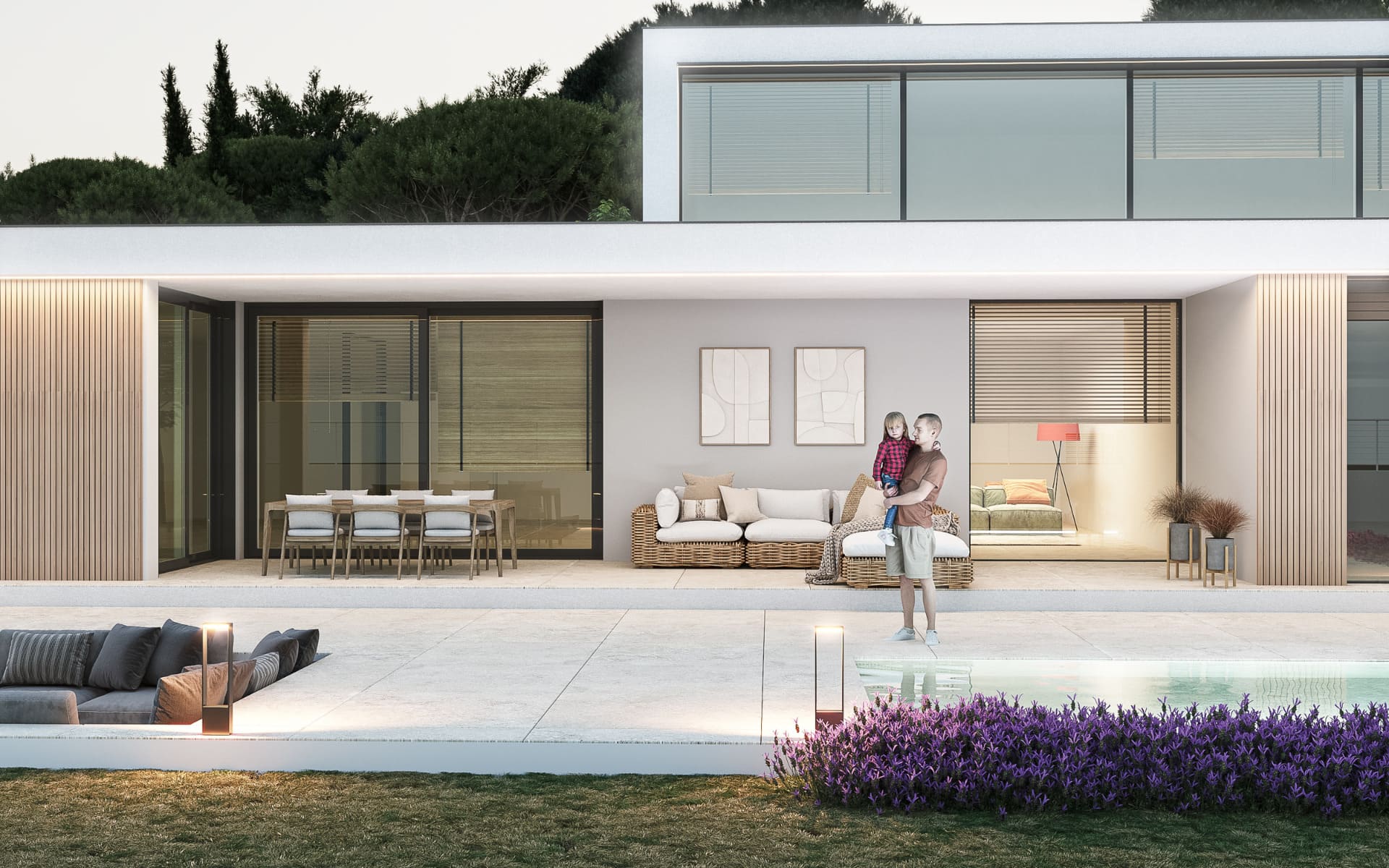
A sustainable and healthy home
We start from the premise that the building must have almost zero energy consumption, with the maximum contribution of renewable energies, while using construction systems that ensure that the ecological footprint of the building is minimal.

WORKS MANAGEMENT
Turnkey housing developments
Thanks to our working methodology and good relationship with agents in the sector, we offer turnkey projects, ranging from the analysis of the plot on which the house is to be built to the final reception of the work, including the design and drafting of the project, obtaining the urban planning license and managing the works.
Analysis of the plot:
Physical characteristics (solar orientation, wind currents, position in the territory, etc.).
Urban planning regulations study:
Assessment of buildability, height and maximum occupancy as well as urban planning regulations that may condition the project.
Study of the idea:
We listen to your idea to transform it into a project.
Pre-project :
We work together to design the future home with a digital layout, scale drawings and
hyperrealistic visualizations
Basic Project:
We prepare the technical project to obtain the building permit.
License Application
Granting of a building permit
Tendering of works
Acceptance of works budget
Executive Project:
We draft the executive project to be able to start the works
Start of works:
We begin the work with a fixed budget and deadlines and carry out partial certifications during the process.
• Construction management
• Construction execution management
• Safety and health
• Quality Control
End of works:
Upon completion of the works, we carry out all the necessary procedures to be able to start living there.
HOW WE WORK
Our tools and methodology
Support throughout the process
We are part of the project from the choice of the building site to its delivery. We provide technical and administrative support throughout the process, from the development of the idea to the execution of the works, including obtaining the license.
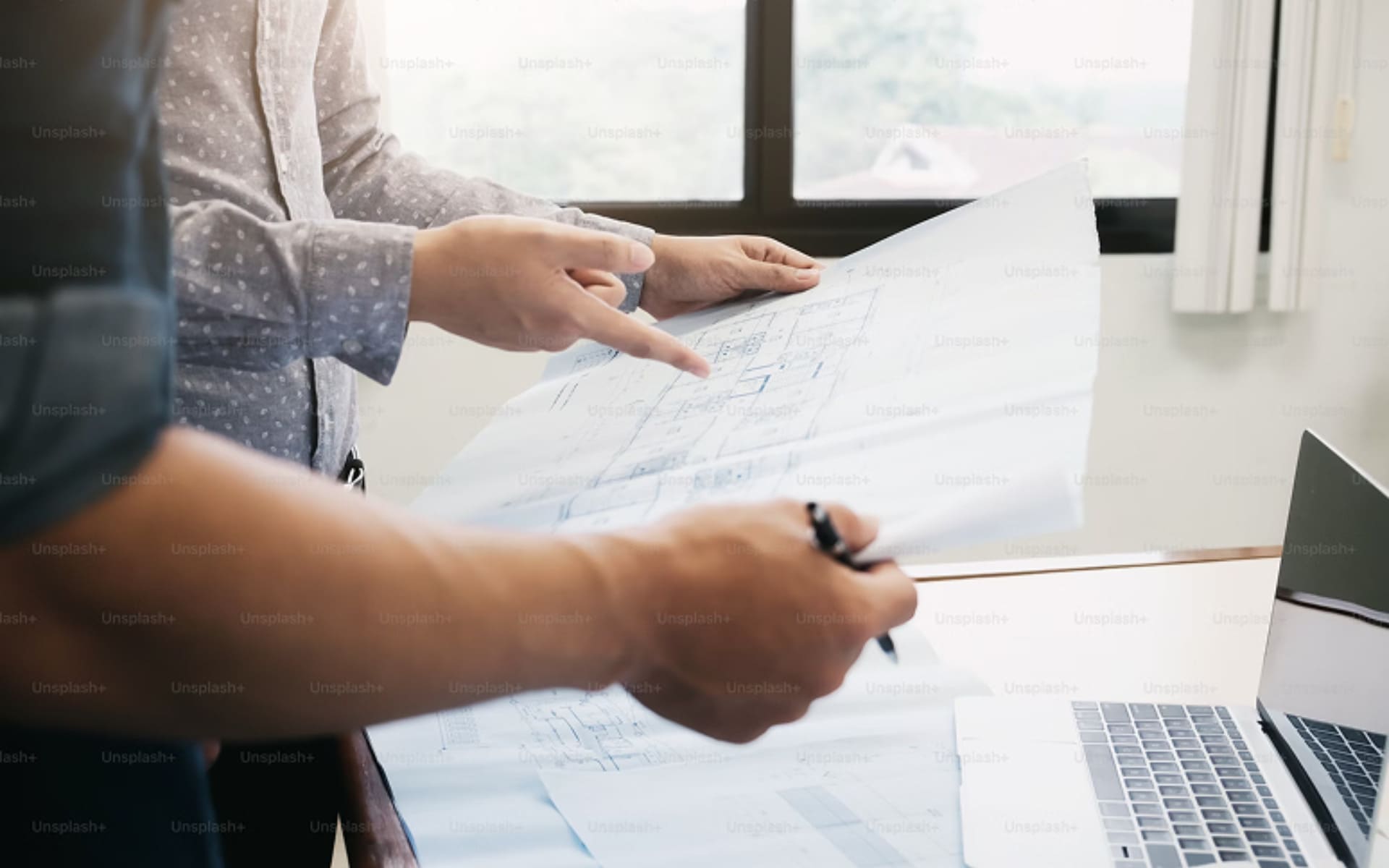
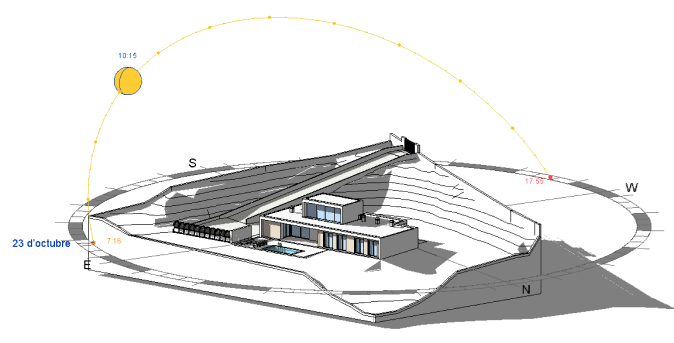
BIM
We use BIM technology
To execute projects efficiently, we use BIM (Building Information Modeling) technology, which allows us to total traceability of the project, both in the writing phase and during the direction of the works.
This technology combined with our knowledge of industrialized and prefabricated construction allows us to develop projects with guarantees regarding deadlines, costs and environmental sustainability.
RENDERING
We create realistic views of the project
We use pioneering digitalization models to achieve the future image of the project before the start of work.

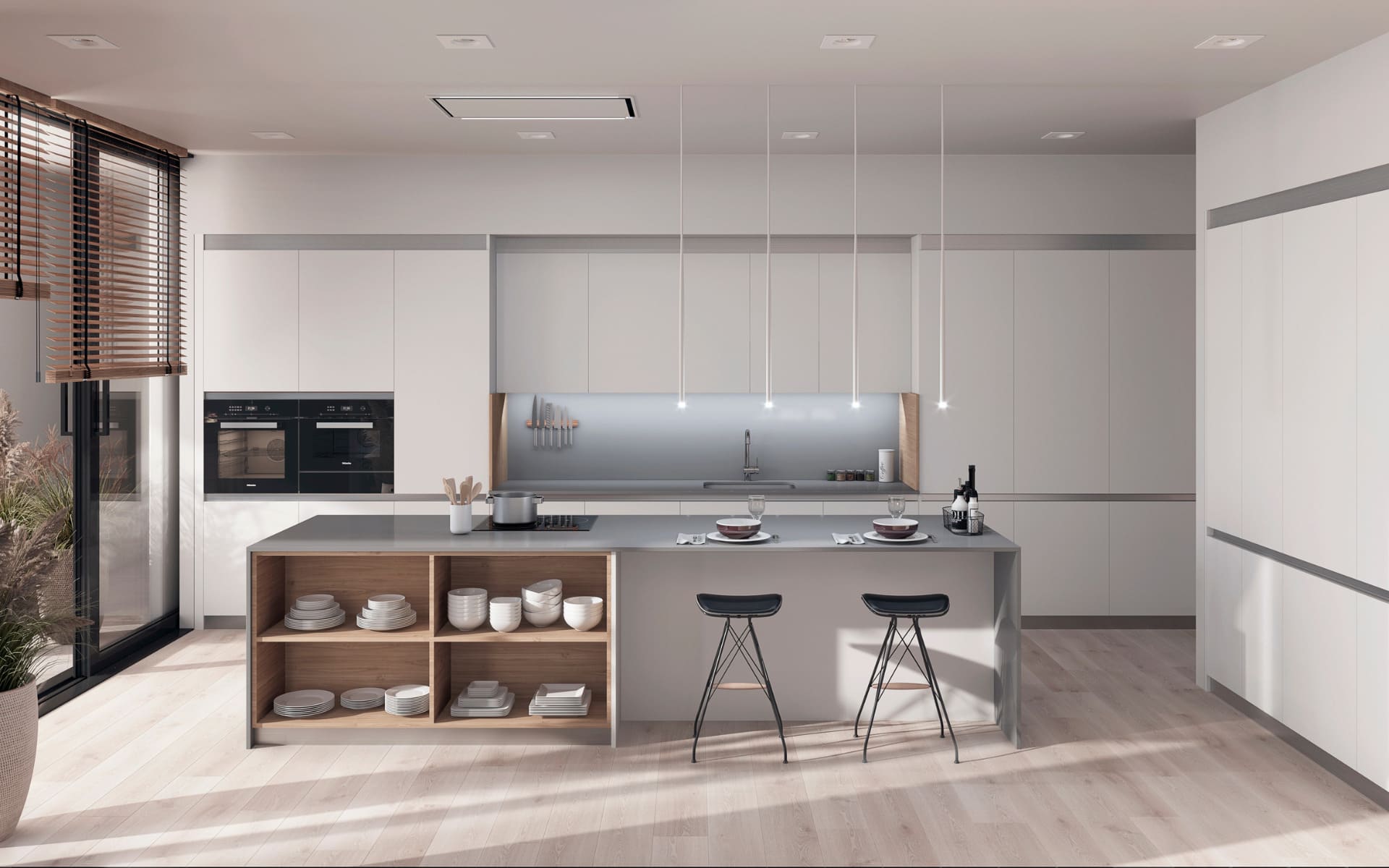
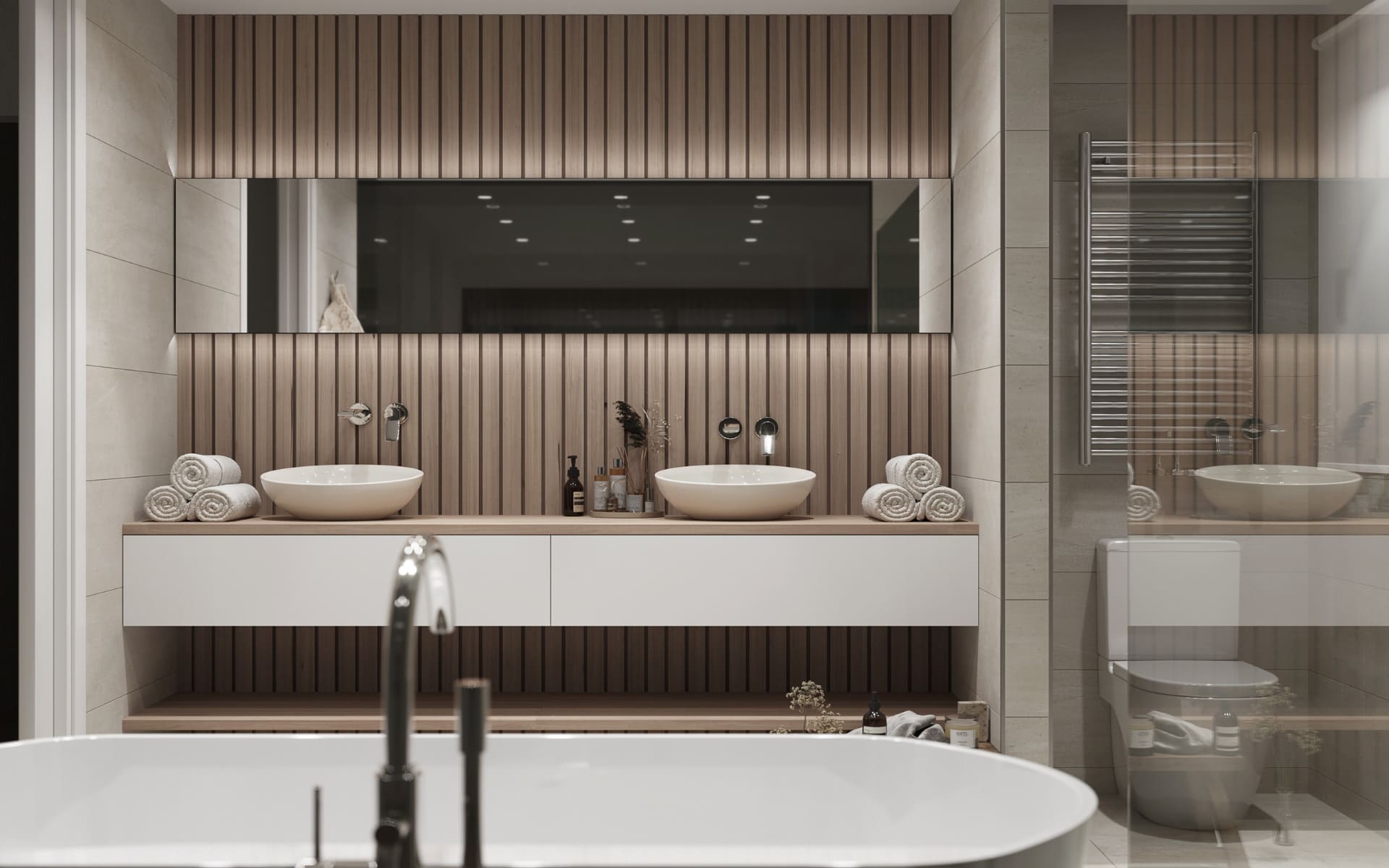
3D
Models with 3D printer
To better understand the geometry of projects, we offer 3D printing model services.
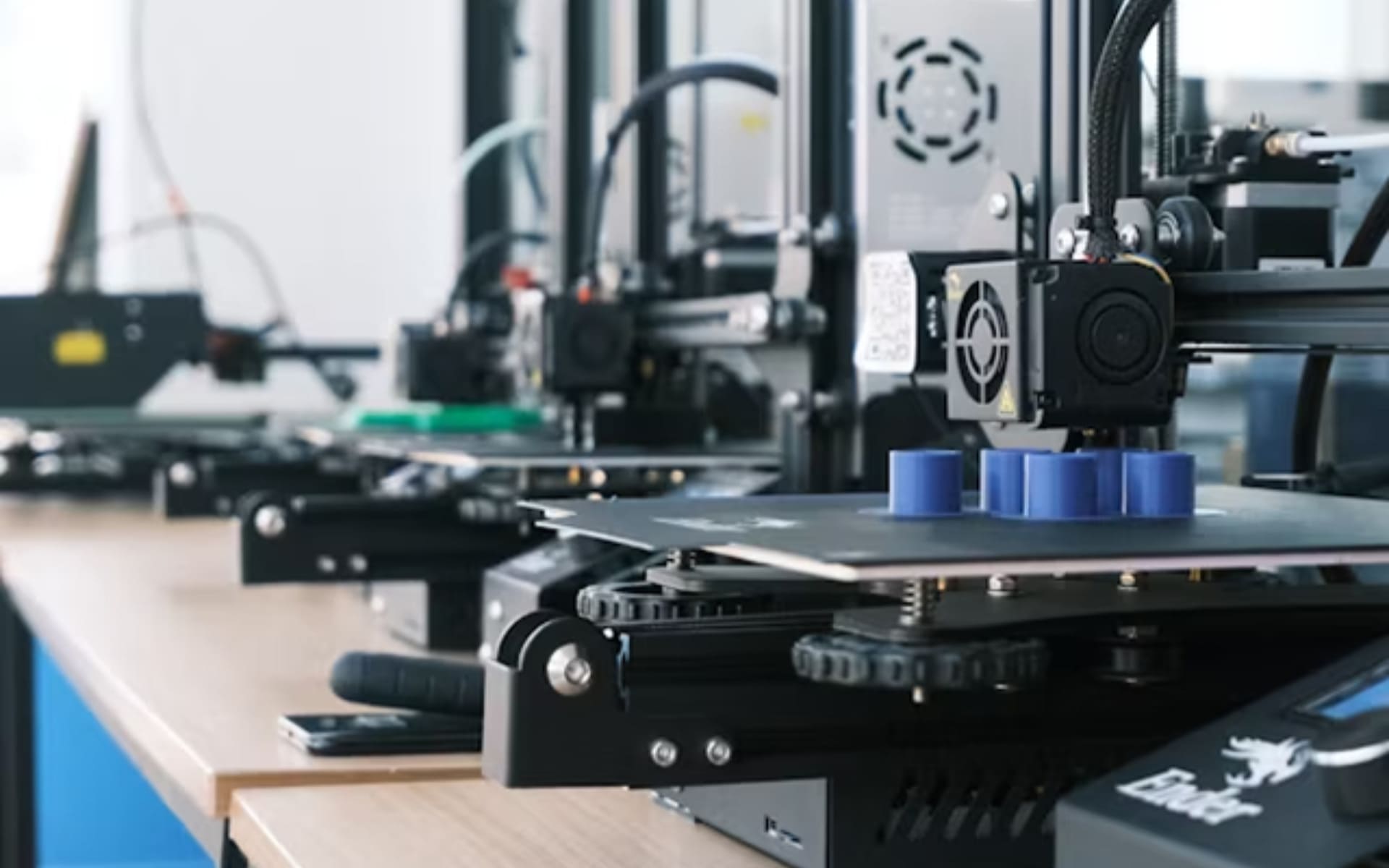
VIRTUAL REALITY
Virtual tour with glasses
To integrate the experience of feeling the new spaces of the project, we can carry out virtual tours where you can preview the space and take interior tours.
