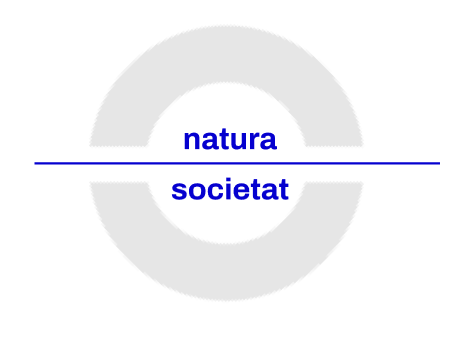Who we are
Our team and network of collaborators
It is made up of technicians and academic researchers from various fields of knowledge, such as architecture, design, engineering and economics. Having these multidisciplinary profiles allows us to address current transformation challenges through holistic and transversal thinking with a global vision of the problems we work on.
Team
An architect specializing in housing and sustainability, for the last 10 years he has combined his work in public administration, academic research and the free exercise of the profession.
Daniel Serrano Serrat
- Architect
- PhD student in Sustainability
- MA in Sustainable Intervention
- Postgraduate degree in Public Housing Policy
Digital artist with original training as an interior designer, he specializes in infoarchitecture, construction management and marketing of housing projects.
Paul Casanovas
- Construction manager and interior designer
- MA in Information Architecture and 3D Design
- MA in Virtual Reality
Project architect specialized in BIM technology, with experience in architectural projects of different types and scales.
Giulia Cavinato
- Architect
Technical architect specialized in drafting measurements and budgets as well as subsequent construction management. Responsible for health and safety and quality control.
Dani Magan
- Technical architect
Identity
Our name reflects the idea of territory and the peripheral space that connects the city with nature, and the development of architecture rooted in the place and its identity.
The word “RODAL” has two meanings that define the raison d’être of our studio. On the one hand, it refers to a piece of land that is distinguished from the surrounding area by some circumstance and, on the other hand, it is a Sabadellenquism that refers to the peripheral threshold spaces between the city and nature. These two concepts appeal to the will of our team to, by methodology and result, develop a practice far removed from the current hegemonic canon while maintaining the link with the territory.
At RODAL we believe in and practice a dialectical relationship between theory and practice, based on the fact that they are two complementary concepts that cannot be understood without each other. Therefore, while we carry out our architectural projects, we develop a theoretical framework that serves us to design in search of coherence and conceptual evolution. This methodology, which combines the search for knowledge with its practical execution, is the basis for structuring the two branches of the study: consultancy and architecture.
Therefore, the study is defined by the contrast of concepts that, far from implying contradiction, add complexity to our proposals and strategies.

