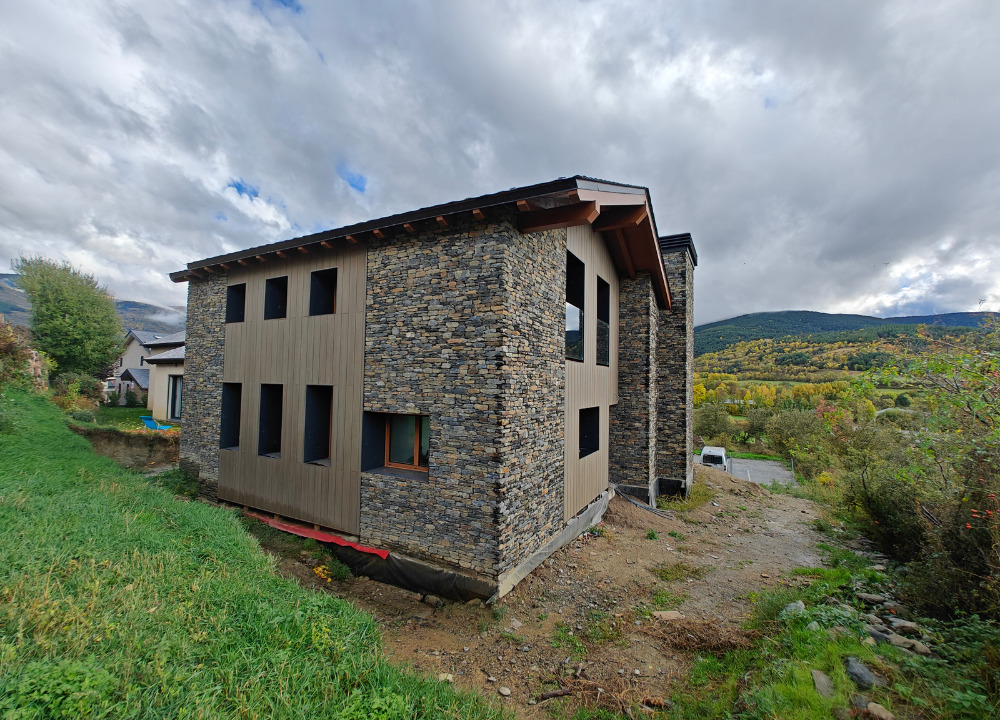This is a house that contrasts a construction system with traditional materials from the territory with a modern composition of the house and using double-height spaces to take advantage of natural light, generating open spaces with communication between them to take advantage of the space and improve the calculability within the house. It is integrated into a plot with a slope that uses the slope to fit the proposal so that the ground floor has good access and views, the first floor panoramic views with a double-height space facing South and the basement has direct access to street level.



