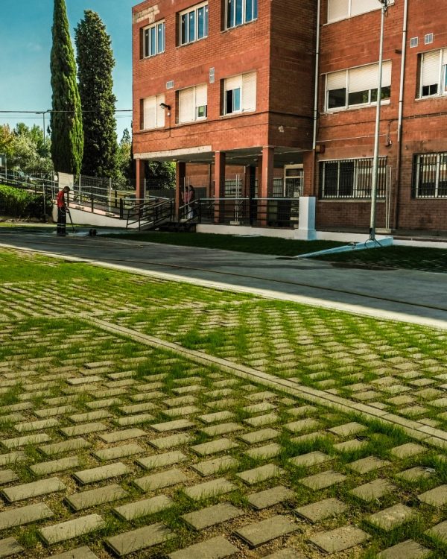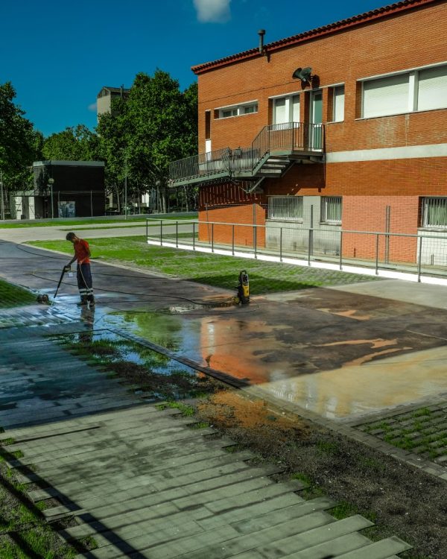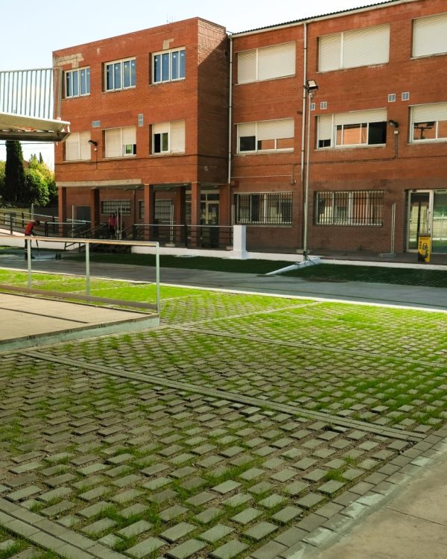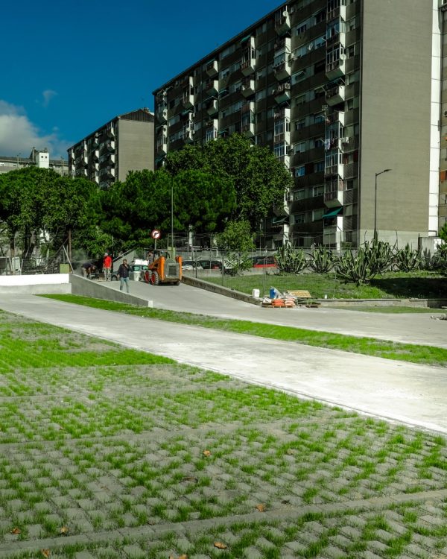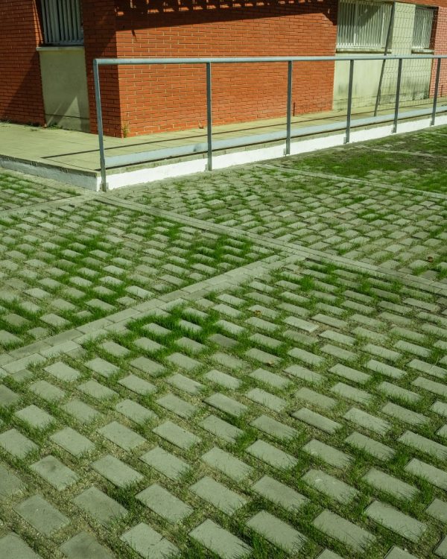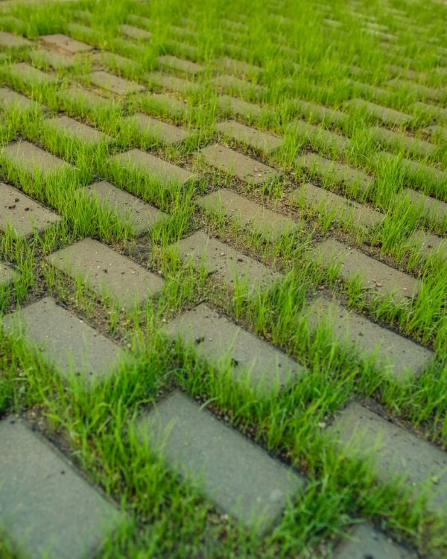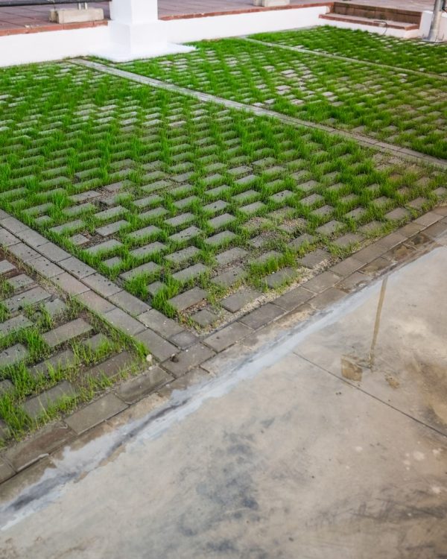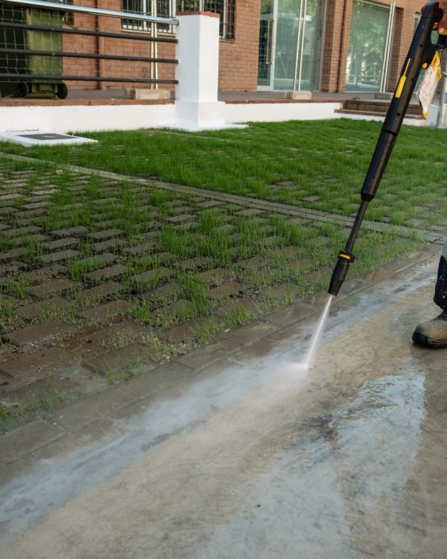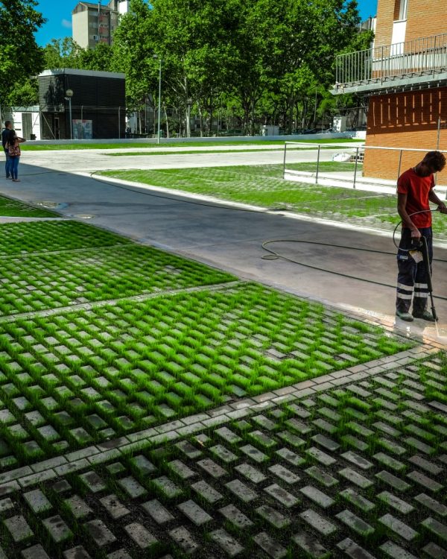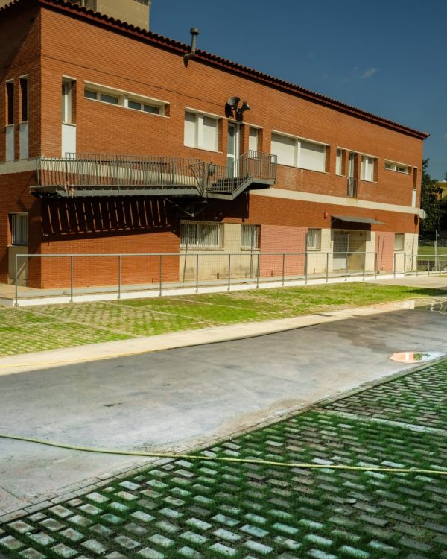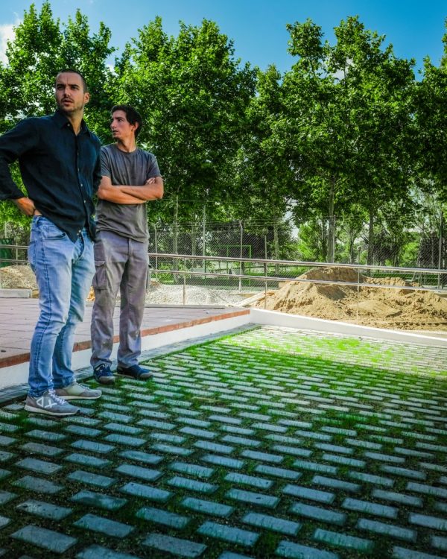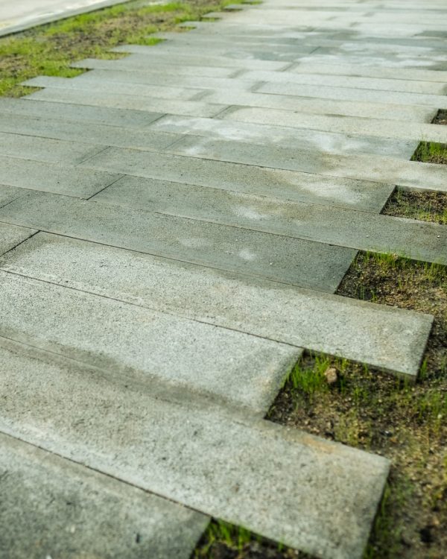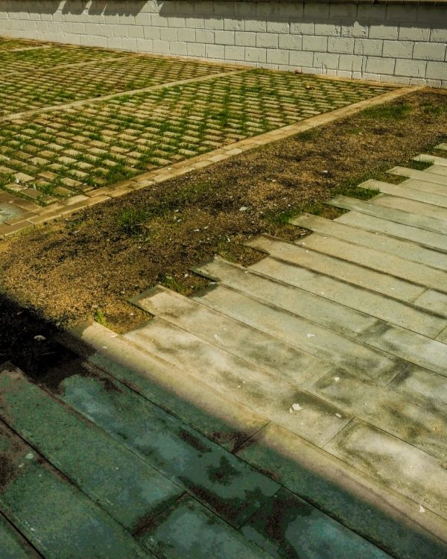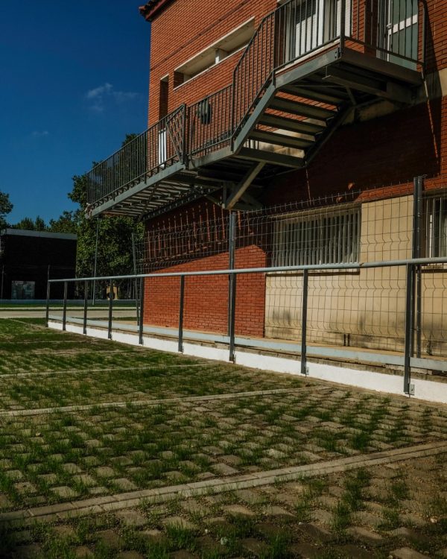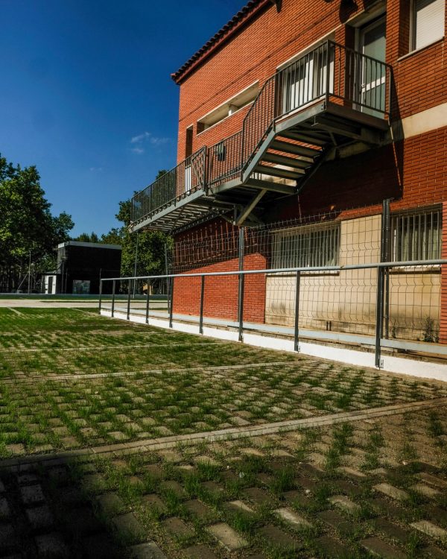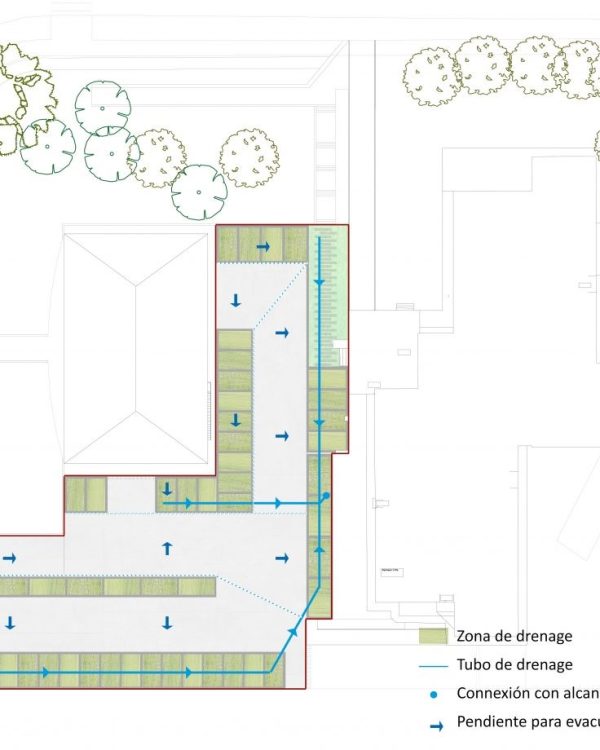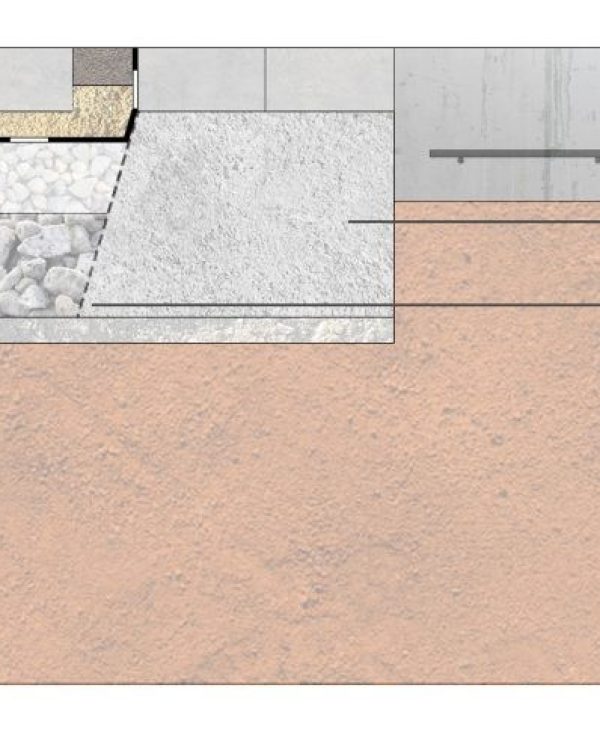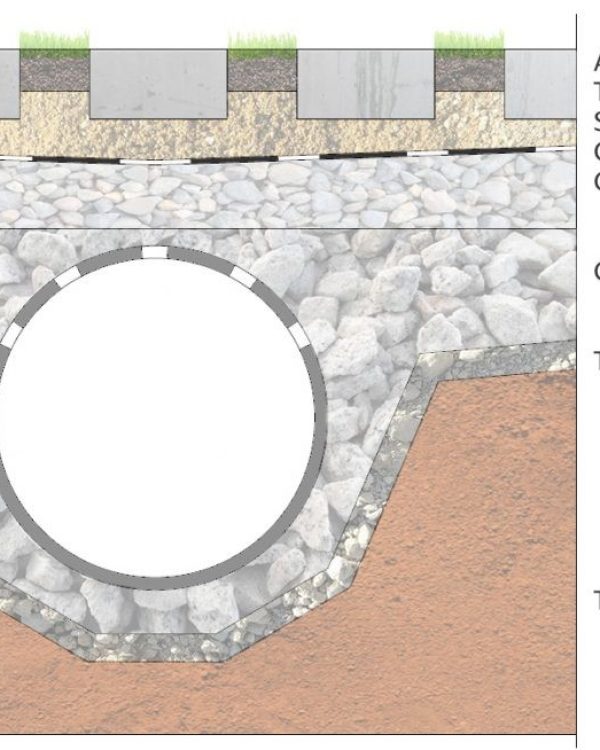SITUATION:
Av. Costa Blava, s/n
WORK:
2019
SURFACE:
1,500 m2
PHOTOGRAPHY:
Oscar Garcia
The space to be renovated was a parking lot of about 1,500 square meters of untreated earth pavement that gave access to two public buildings.
It was in a precarious state as it did not have an operational rainwater drainage system and the ground pavement had an irregular shape that filled with puddles when it rained. Apart from the water drainage problems, the parking lot did not have defined spaces and was poorly distributed.
The proposed solution is the redistribution of land in the space and concrete paving to generate slopes that evacuate rainwater, taking it to drainage areas formed by semi-soft pavements that lead the water to the nearest well.
The project aims to drain the water with a gravel system that can channel it without causing flooding. To carry out the project in a sustainable and healthy way, it is chosen to use local materials without chemical elements and with a significant portion of vegetation, forming this part of the drainage system.
In addition, the vegetation and materials with light-colored finishes serve to prevent overheating in summer. In this way, thanks to the new distribution and vegetation, good water filtration, light colors and the absence of chemicals, the physical and environmental quality of the site is improved.
The project has 580 m2 of draining surface and 110 linear meters of draining pipe that channels the water to the pre-existing sewer system. The project's draining pipe is made up of a main pipe, which connects to the sewer, and two auxiliary pipes transverse to the main one.
Semi-soft pavement is made up of paving stones with topsoil and vegetation joints with a sub-base of salt pan and draining pavement made up of two filtering layers: one of five-centimeter gravel and another of seven-centimeter granular runoff storage with a geotextile layer on top.
The granular layer, formed by coarse calcareous gravel, channels the water to the drainage pipe, which is placed on top of a two-centimeter layer of all-in-one that serves as a waterproofing layer for the compacted earth.
This solution is used in the draining pavement, which is located in the plots intended for parking.
To prevent water filtered by the gravel from seeping below the concrete pavement layer, a mortar base with lateral waterproofing is placed under the edge pavers between the two pavements.
The parking spaces, which are the drainage areas of the project, are made of only two materials: concrete pavers and topsoil. The pavers are 10 x 5 cm in size and the topsoil joints are 5 cm throughout the plot, except at the edges of the plot, where there is no joint to define its boundaries without the need for paints or coatings of chemical composition.

