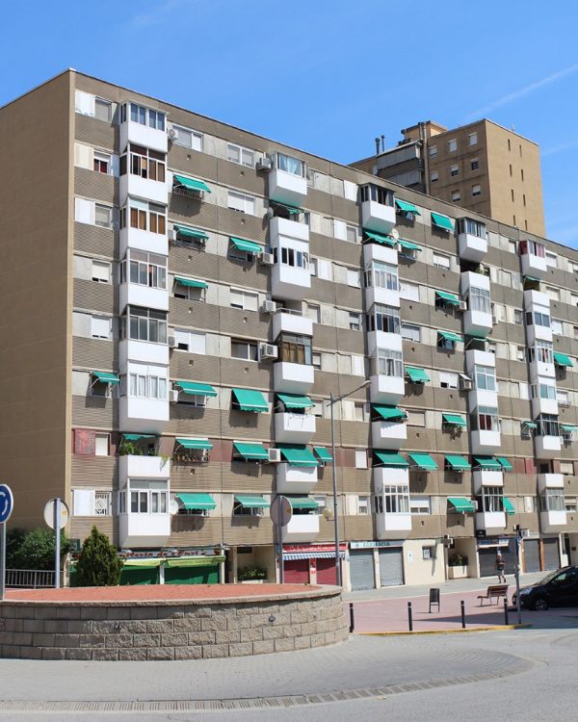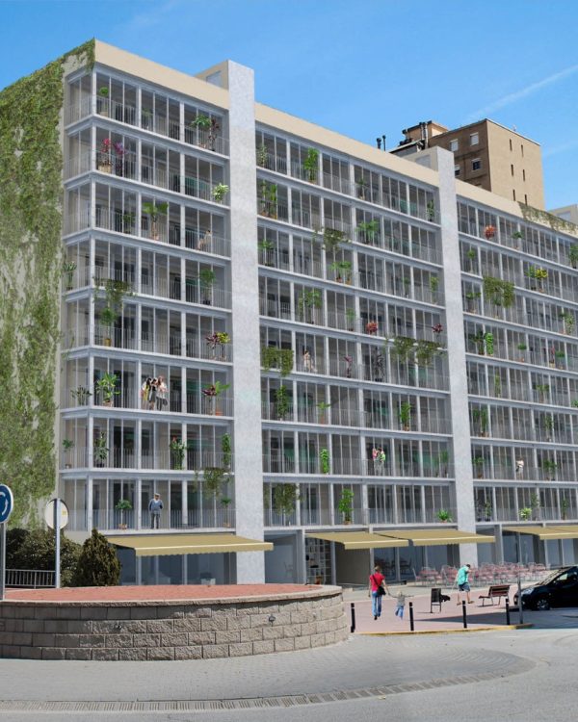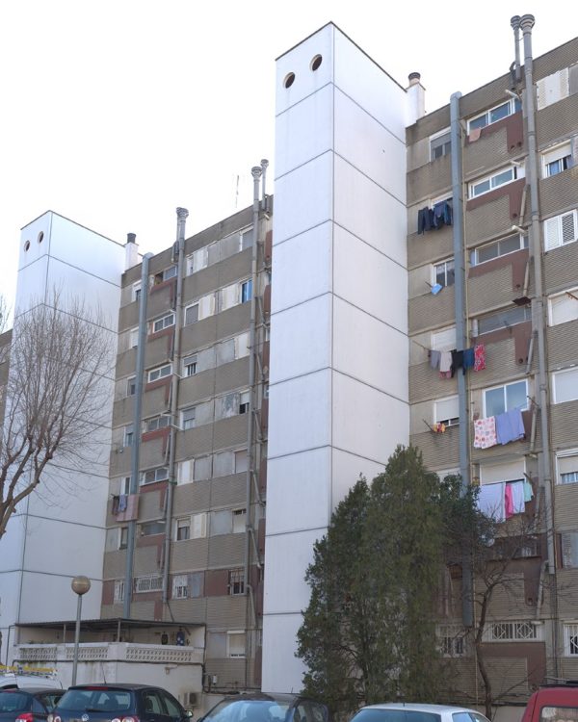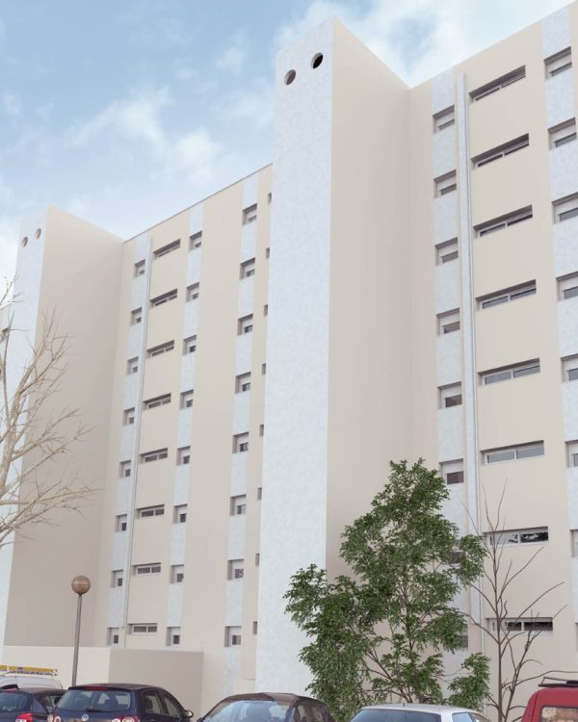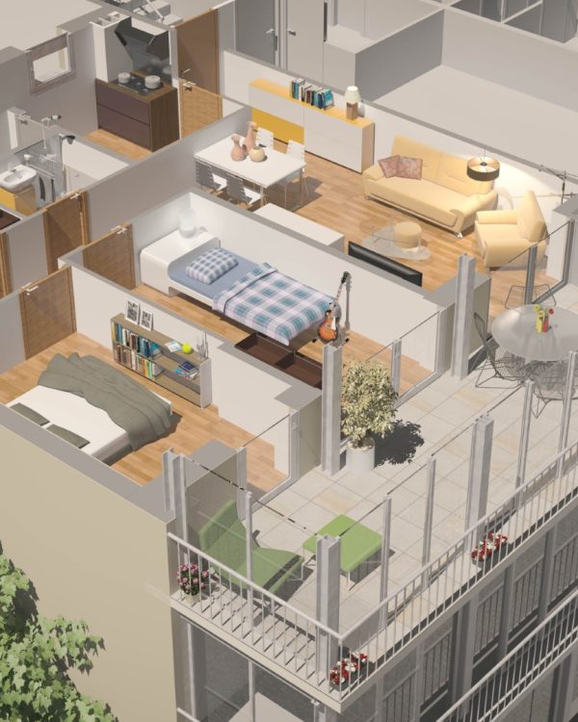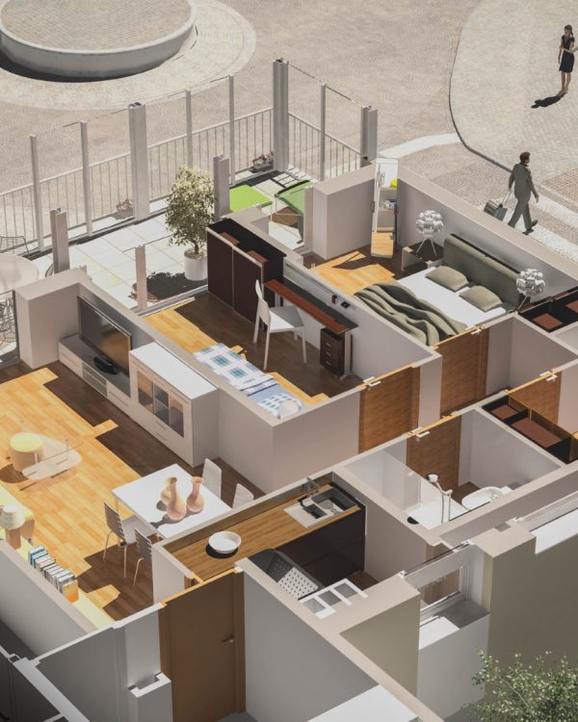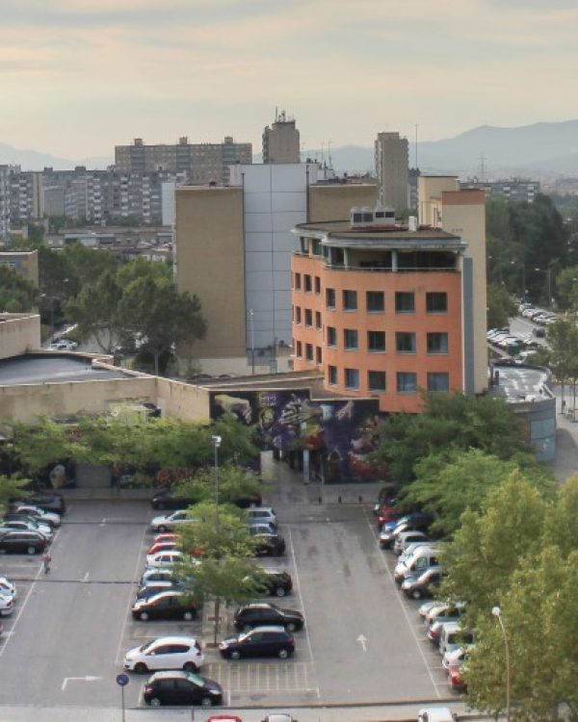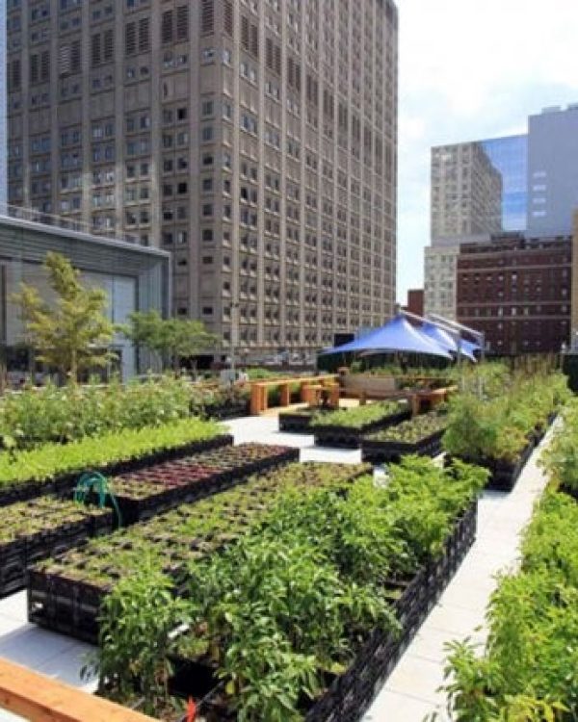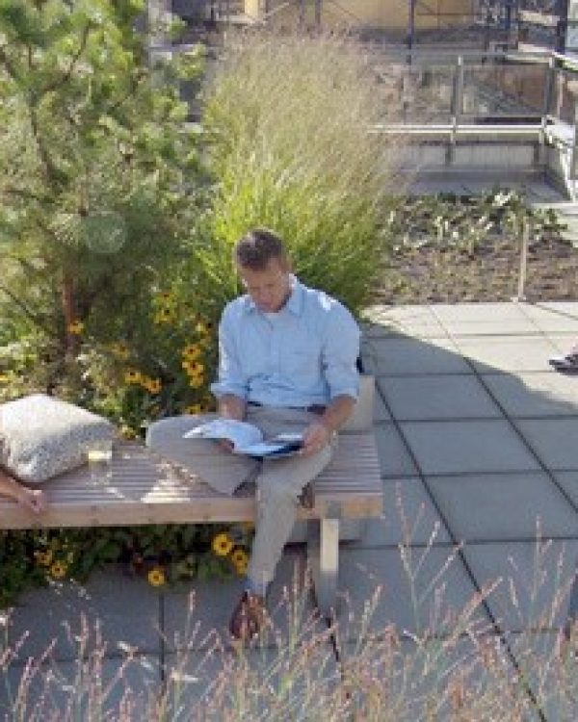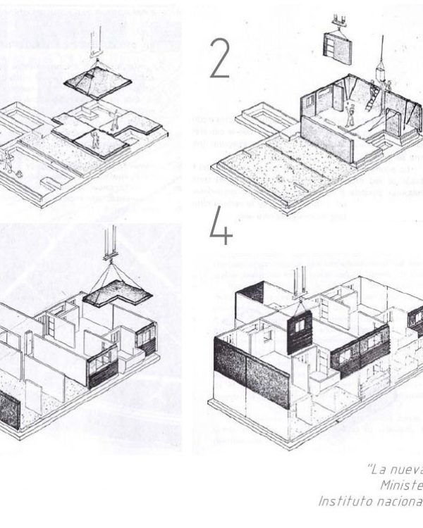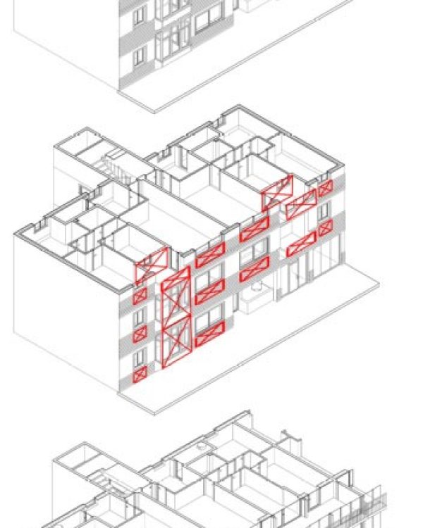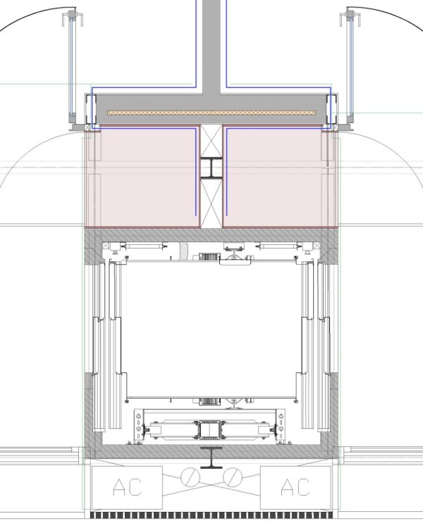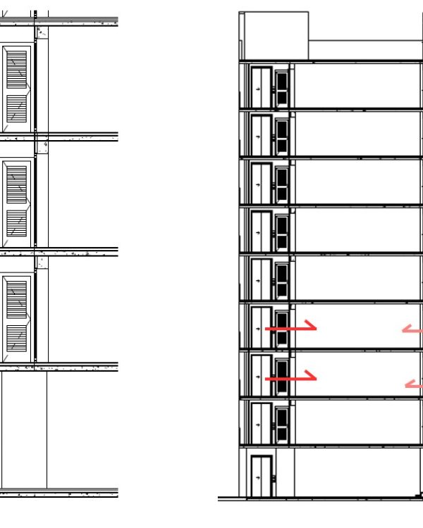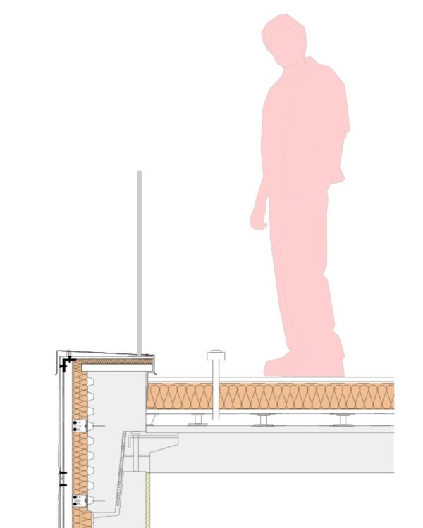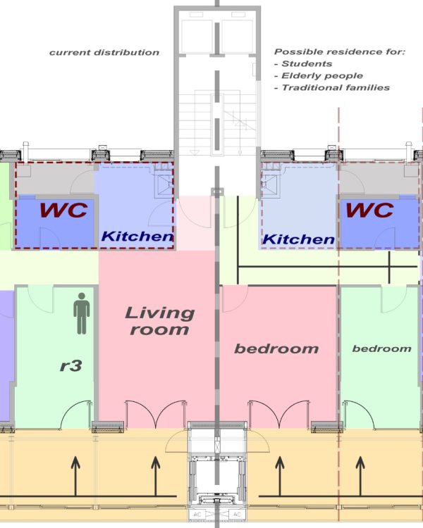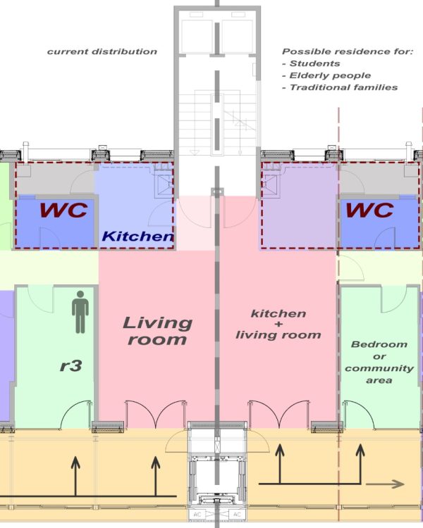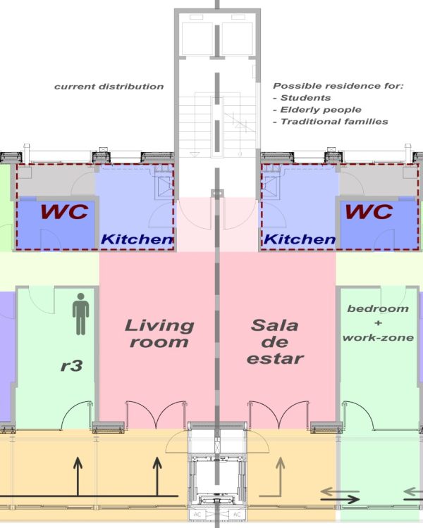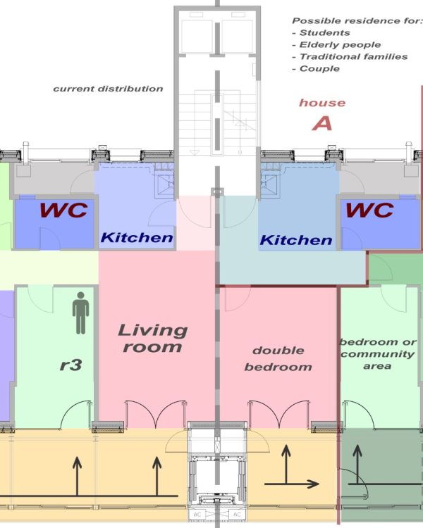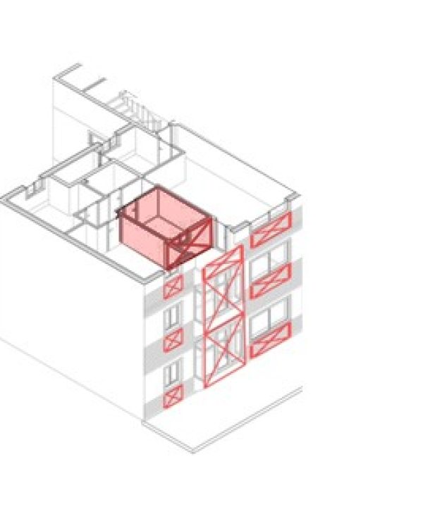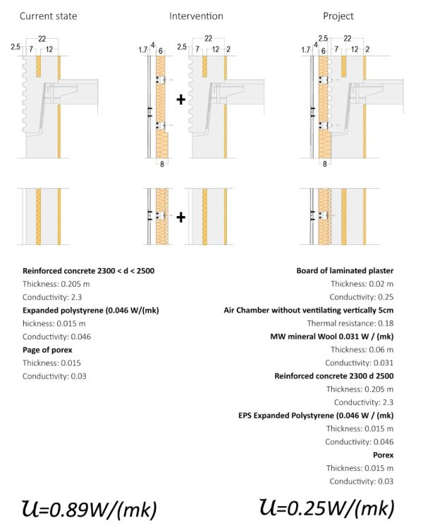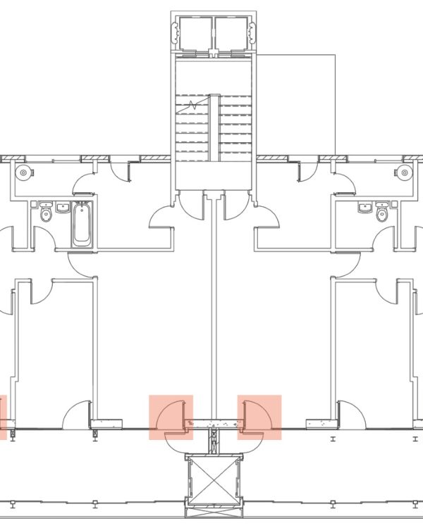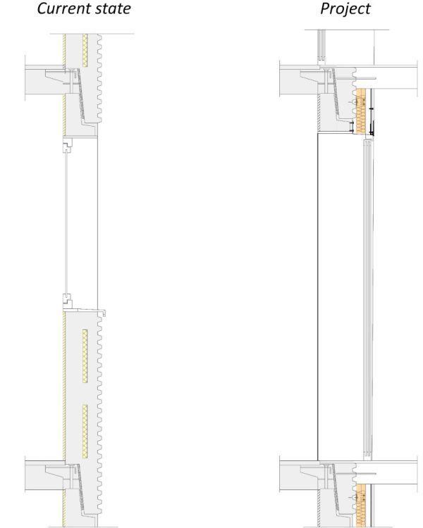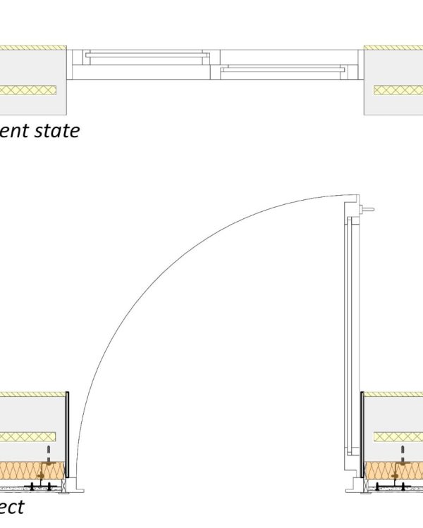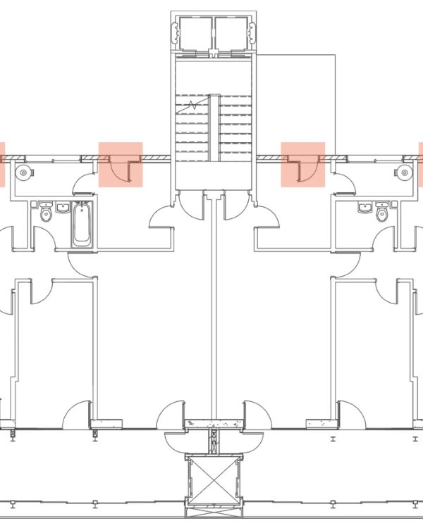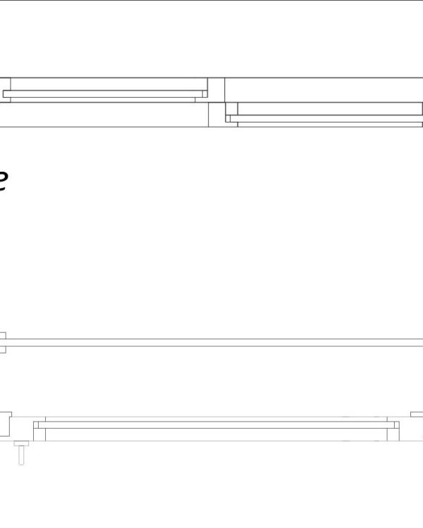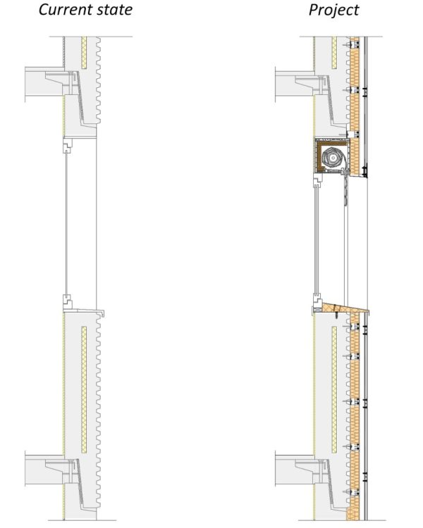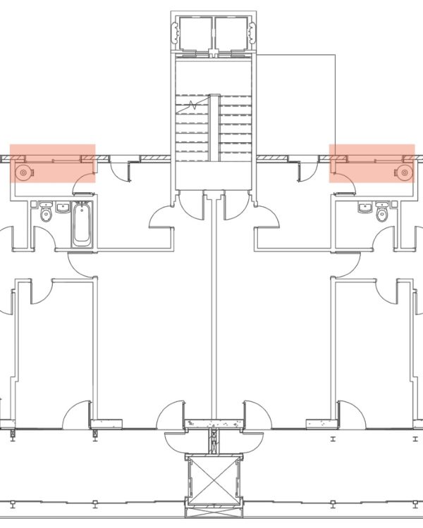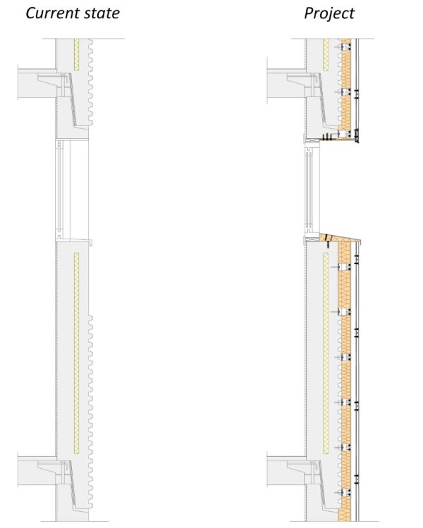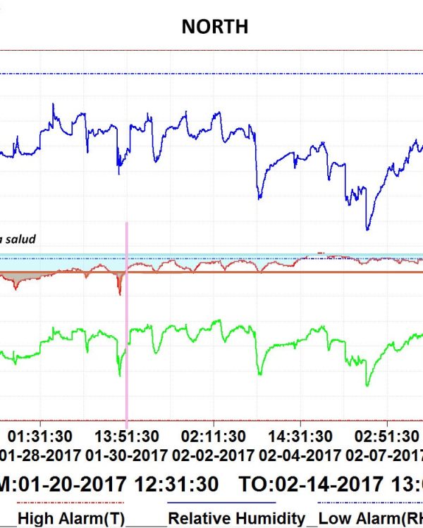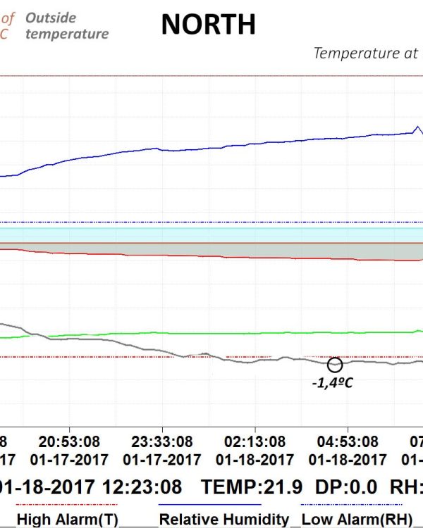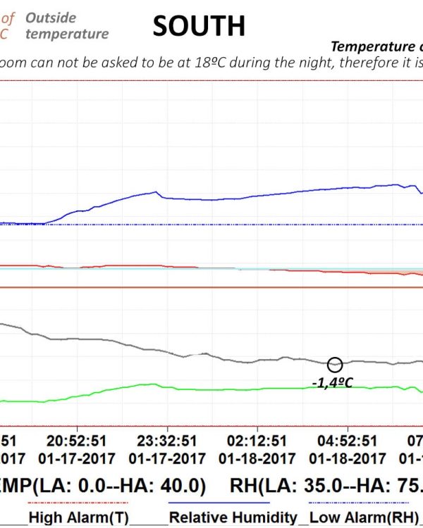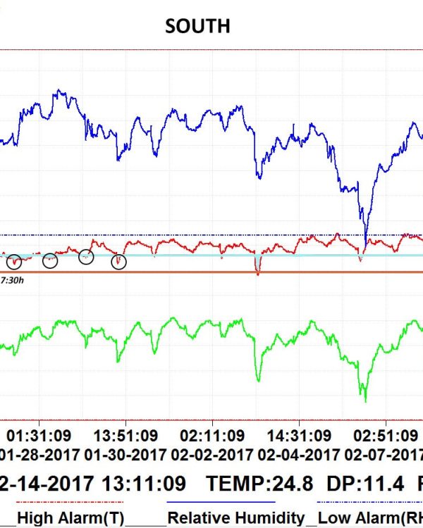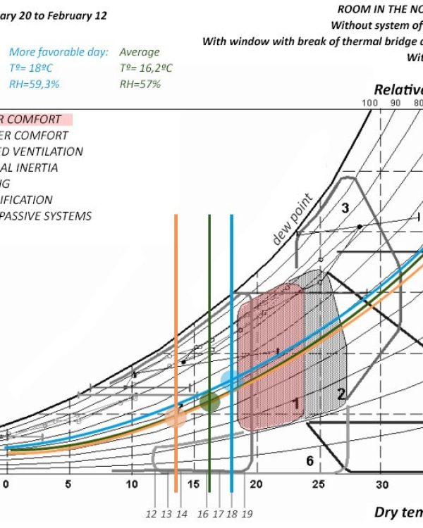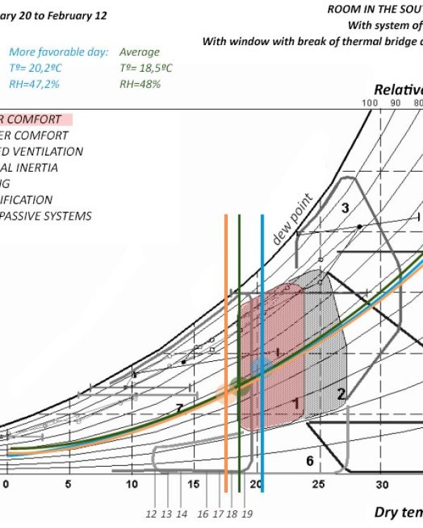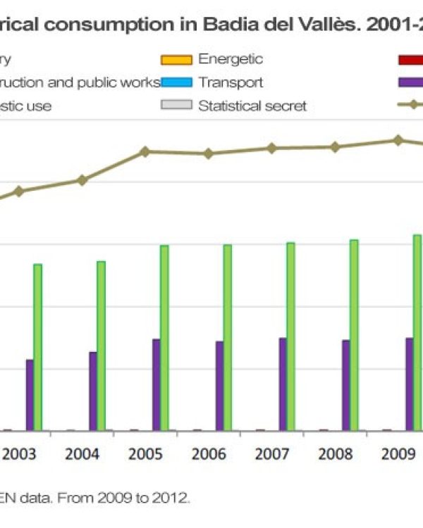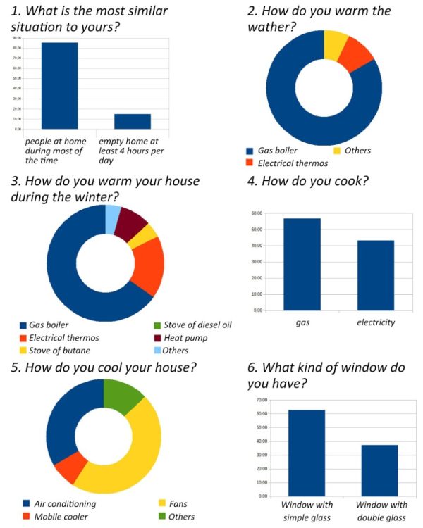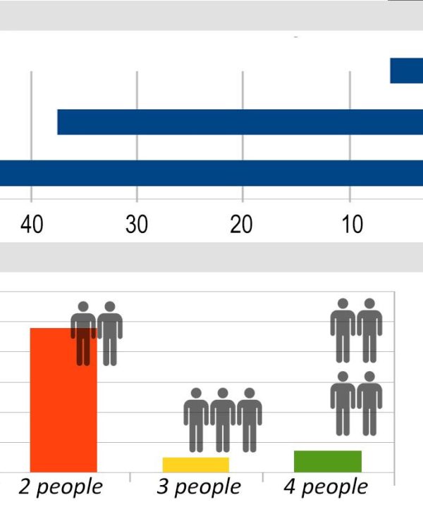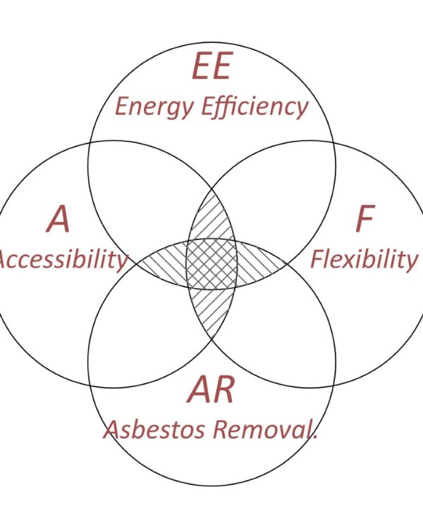Comprehensive rehabilitation of a block of flats in “Alcalà”
SITUATION:
Bay of Valles
DATE:
2017
WORK:
Not executed
The project's essential objective is to guarantee the habitability of the building by improving thermal comfort, accessibility, flexibility of distribution and aesthetic improvement of its architecture.
Due to being built in the early 70s, these are buildings with a high energy demand due to the lack of thermal insulation and very rigid architectural compositions. In addition, today, the block has two elevators in its North area, which is the area on the opposite side to the access and these elevators stop between floors and do not have a minimum dimension.
The project is based on the construction of an extra space that functions as a bioclimatic gallery and an elevator that generates a new access through said gallery. The elevator is built centered on the facade with a gallery that guarantees access to the house from three different points and that, at the same time, is useful as a thermal insulation space and sunlight collector.
Regarding other aspects, the intervention serves to tidy up the telecommunications installations on the facades (parabolic antennas, wiring, etc.) and air conditioning condensers, which are installed irregularly.
The gallery is an extension of 23m2 per house, 46m2 per floor. After the galleries have been built, all the windows on this facade will be replaced with doors. After that, the two rooms that are in contact with the new gallery will have their own access. In addition, an 8cm thermal insulator with a 4cm air chamber is installed on the pre-existing facade.
This extra space attempts to improve accessibility and, at the same time, make housing more flexible. By creating rooms with independent access, the possibility of having "granny flats" is generated, which can be used in different ways, making it attractive to different user profiles.
The new structure has been designed to be coherent with the pre-existing structure, so the composition of the gallery “allows” divisions aligned with the pre-existing walls. For this reason, the gallery can end up being an extension of the rooms when necessary.
Tell us about your project.
We are here to help you make your ideas a reality. Contact us and discover how our architectural and consulting services can transform your spaces.

