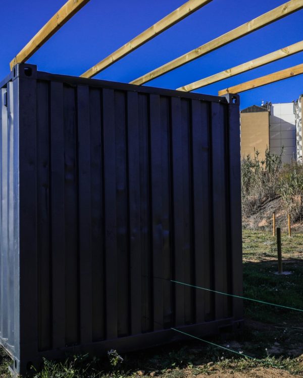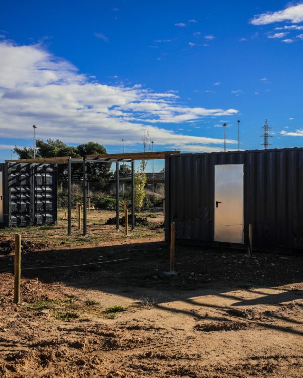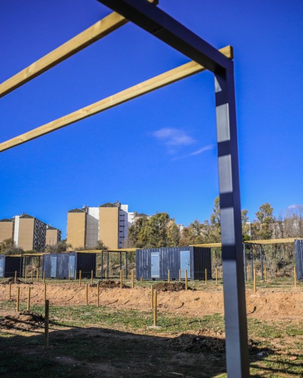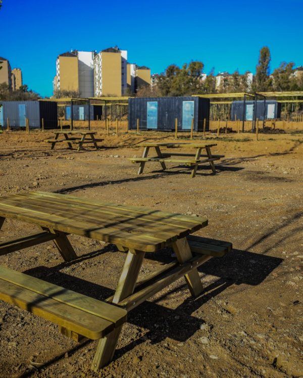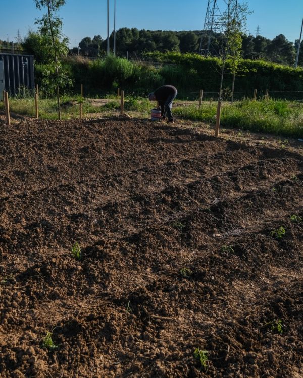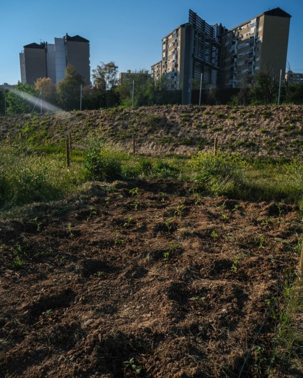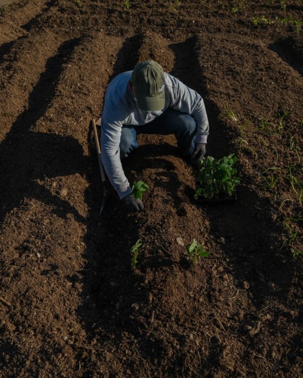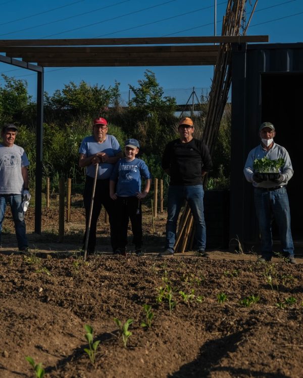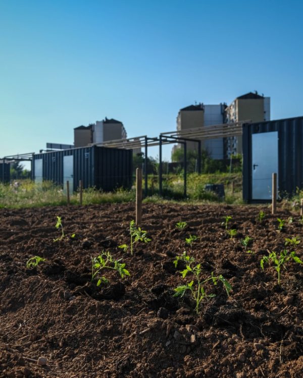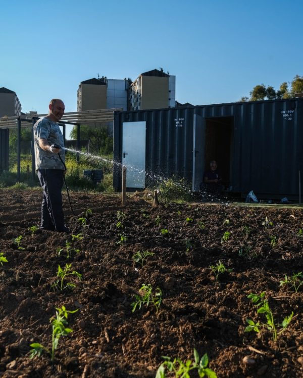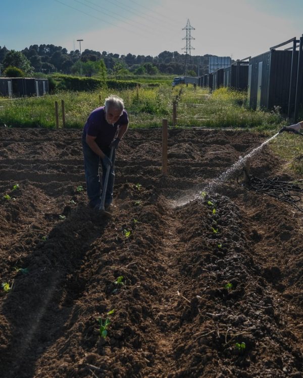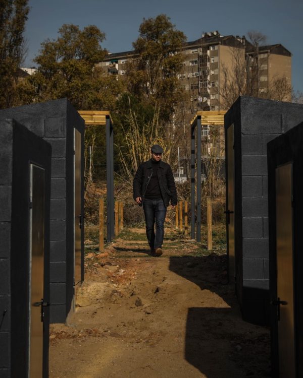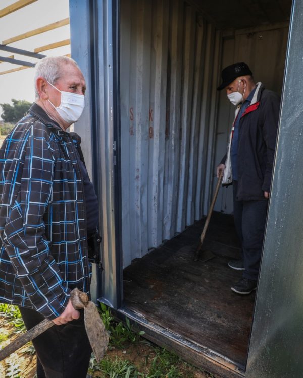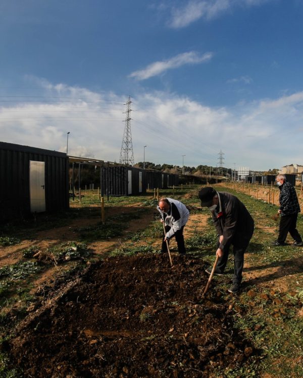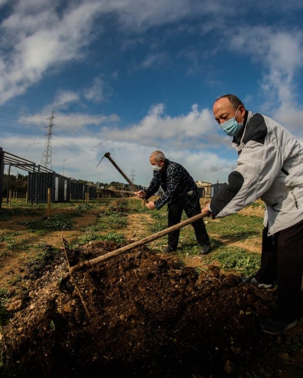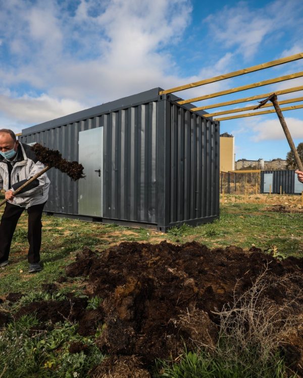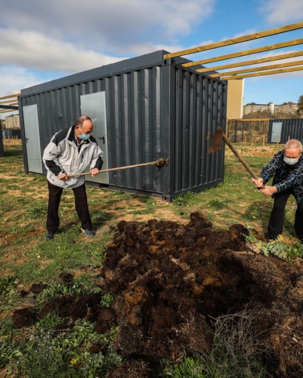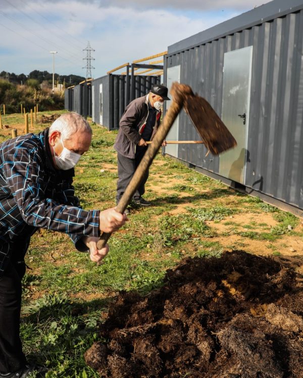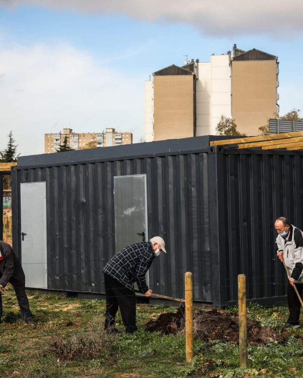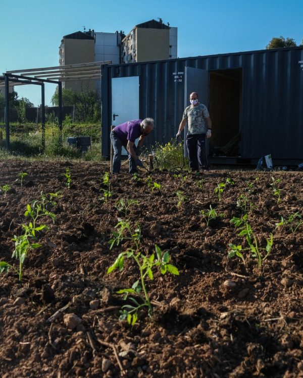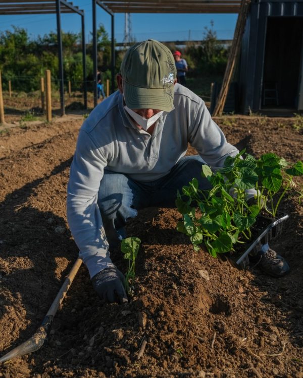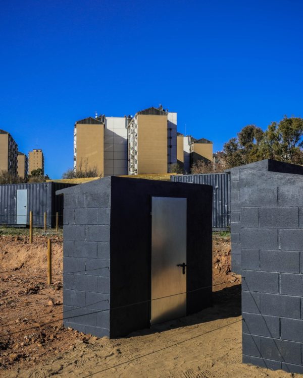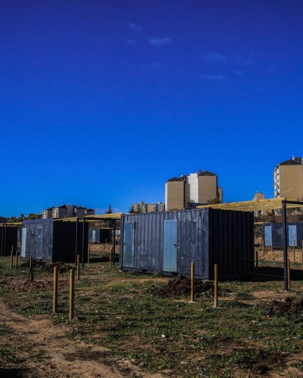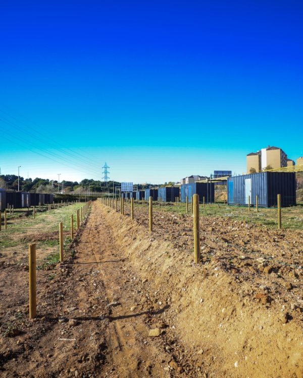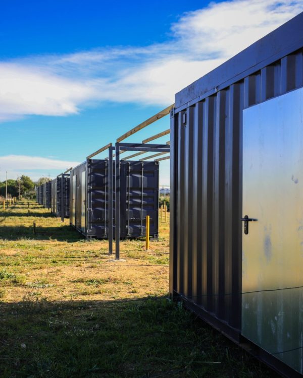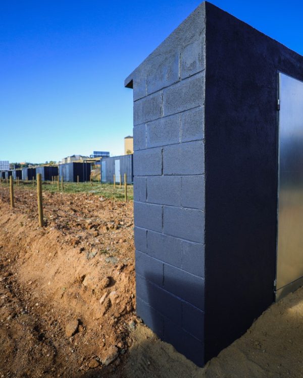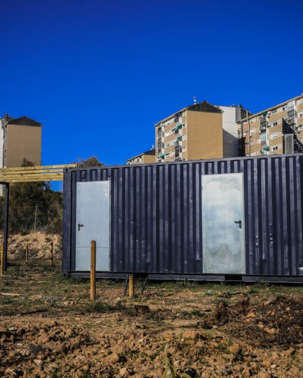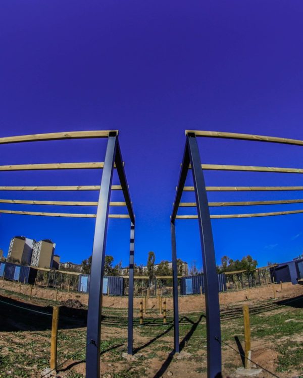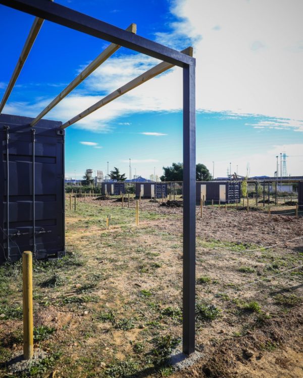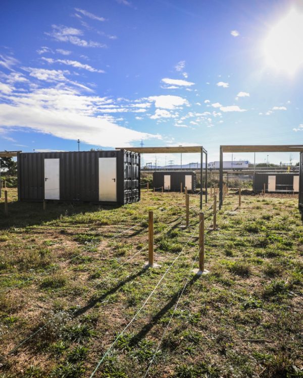SITUATION:
C-58 in Badia del Vallès
DATE:
2020-2021
SURFACE:
200,000m2
PHOTOGRAPHY:
Oscar Garcia
The project is based on the need to respond to the historical demand of urban peripheral areas to be able to maintain a link with nature and to do so, it proposes a proposal based on an industrial character, which far from hiding or softening the harshness of its environment, accentuates it and claims it as part of its identity and character.
In 2019, the obligation arose to relocate some urban gardens located in the floodplain of a river on the outskirts of the first periurban ring of Barcelona. The pre-existing gardens were built irregularly, often damaging the natural environment that surrounded them and without guaranteeing a minimum of healthiness or fairness when distributing a publicly owned space.
This context, combined with the expansion of a road adjacent to this space, led to the decision to relocate and regulate the activity in another area of the municipality.
Taking advantage of the unevenness of the terrain, they redistribute the land to generate a staggered space, generating 4 levels separated by one meter in height. The first level is the access to the site, from which you can access the parking lot and collect the waste generated. On the second level is the picnic area, with community bathrooms, barbecues, spaces for cleaning, a shaded area generated by trees, and tables for eating. Finally, on the third and fourth levels are the vegetable plots. In total there are 98 plots of 80m2 with a tool shed inside each one.
At the building level, the project only consists of small houses, which are recycled shipping containers, which serve as storage space for each module formed by four plots of gardens and the bathroom area and cleaning spaces. On the perimeter of the roof are located PVC gutters that collect and channel rainwater so that it can be used to irrigate the gardens.
Therefore, the proposal contrasts an urban landscape formed by prefabricated housing with the renaturalization of peripheral spaces, generating cultivation areas using recycled containers that reclaim the industrial character of the environment.
The containers are modified to be used as cabinets to store tools. They are also used to define the space and as a support to place a pergola that is used as a shaded area and access to the plot.
The door holes and interior partitions (with welded steel tubes supporting OSB panels) are made in the workshop, while the painting and assembly of the doors is done on site. For the nomenclature of the containers, a system of enumeration of the parcels is maintained, like that of the containers in the ports from which they come.
To enhance the forcefulness of the proposal, trees are planted around the perimeter of the space to create community areas in each of the four sectors that define the distribution of the project.
At the same time, one in four containers has a cover with shrub and aromatic plants to improve environmental quality.

