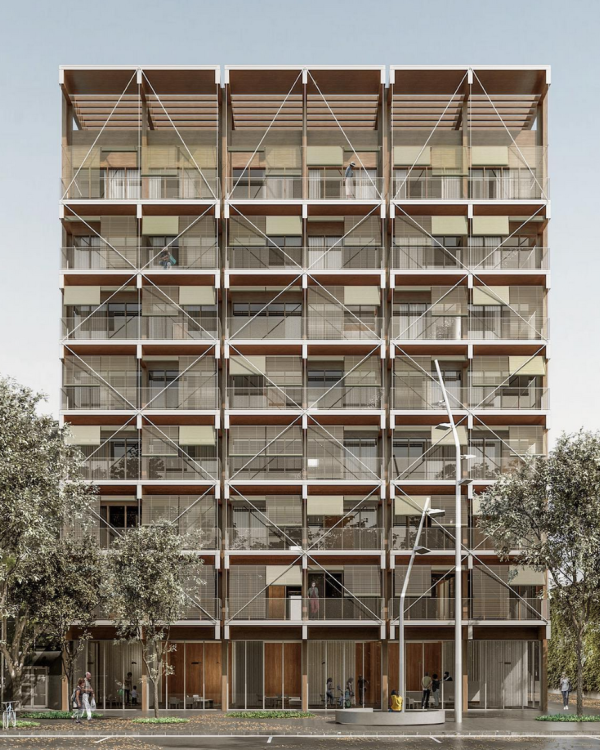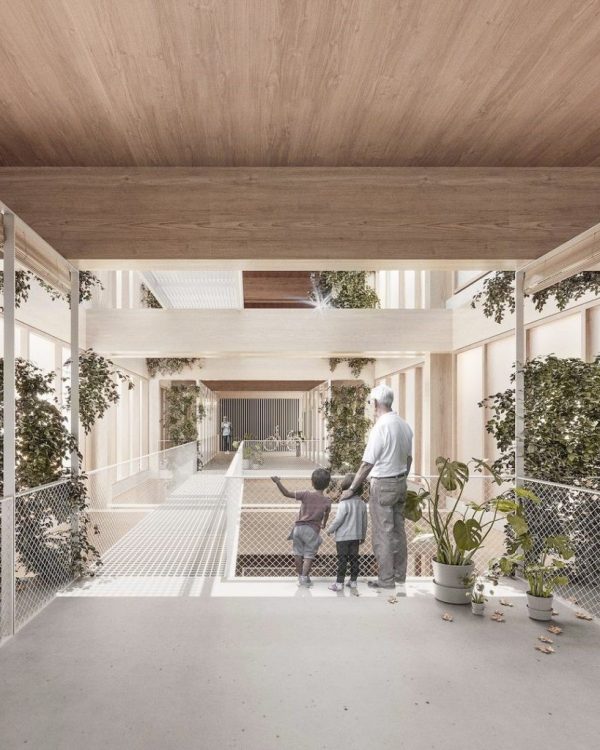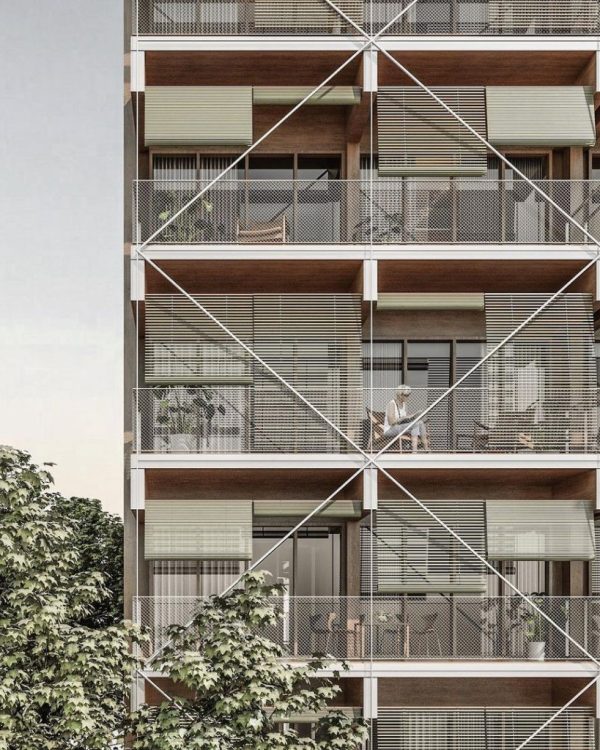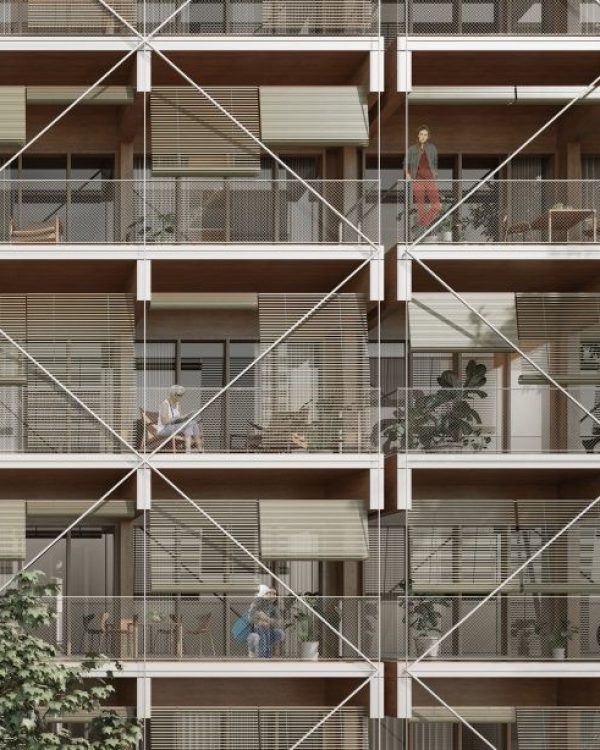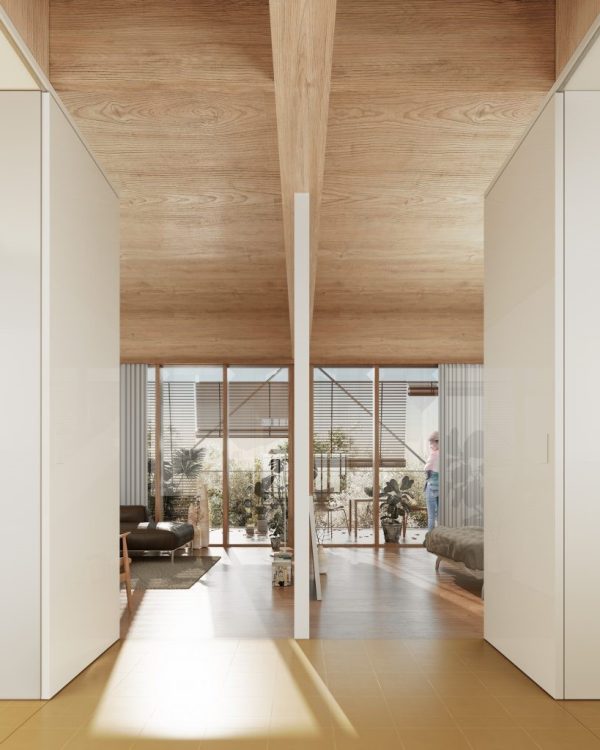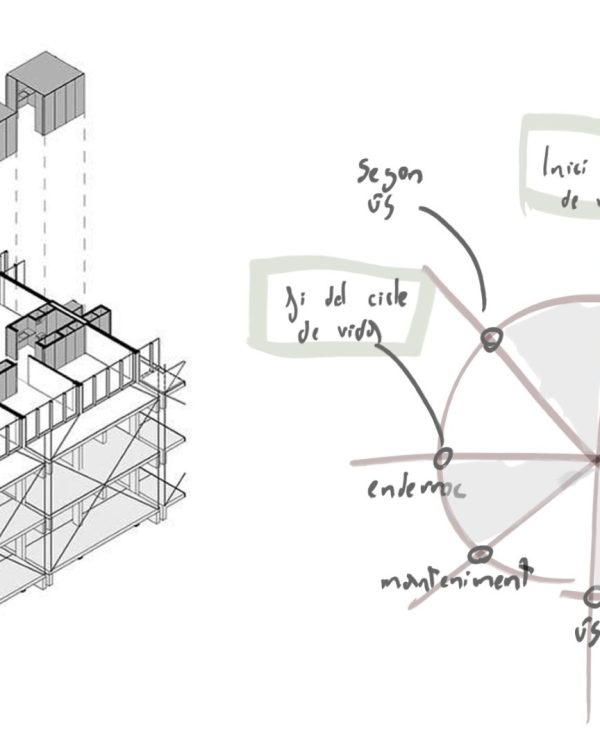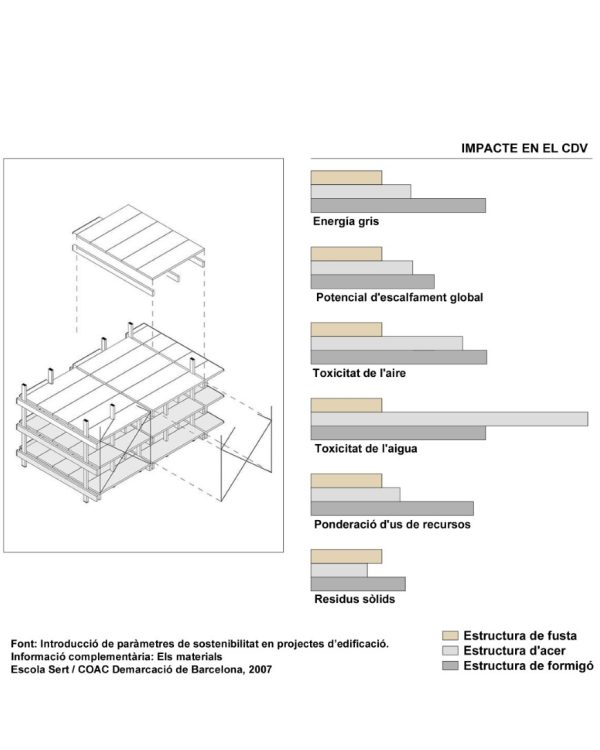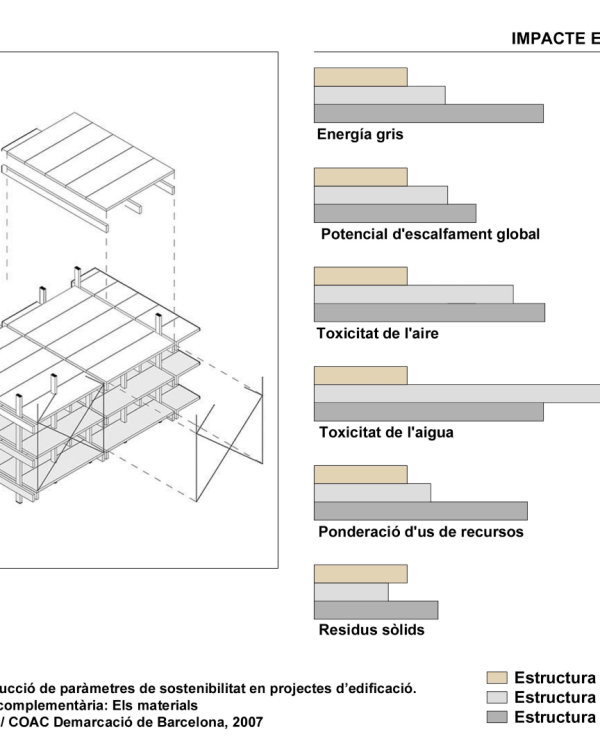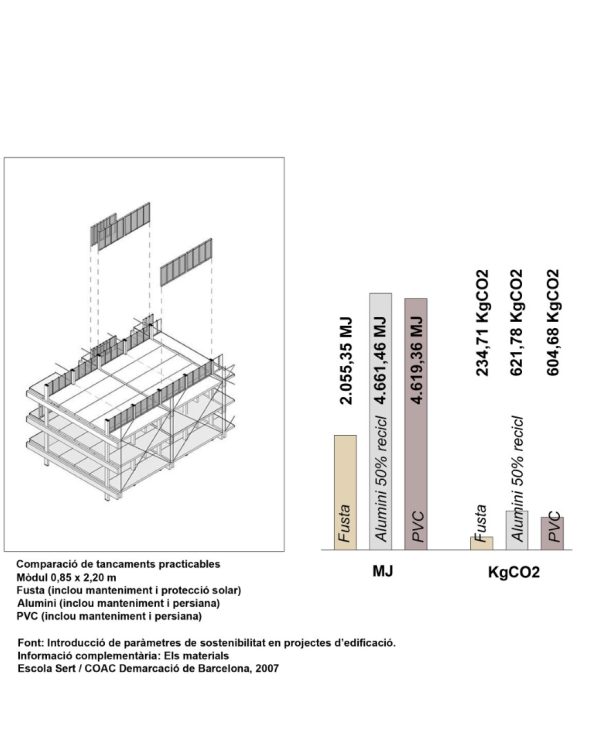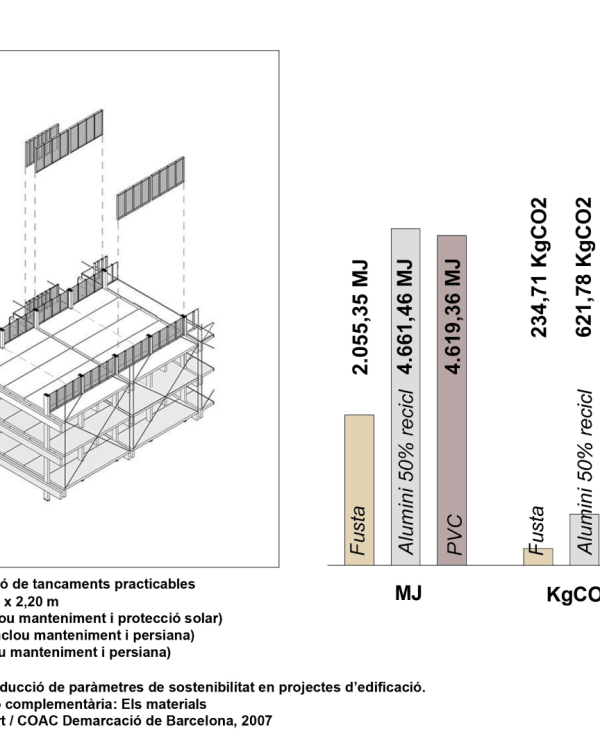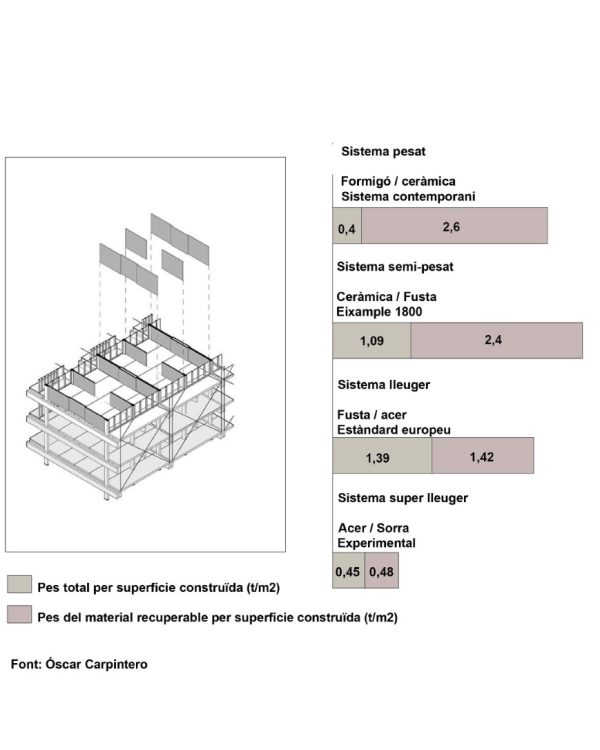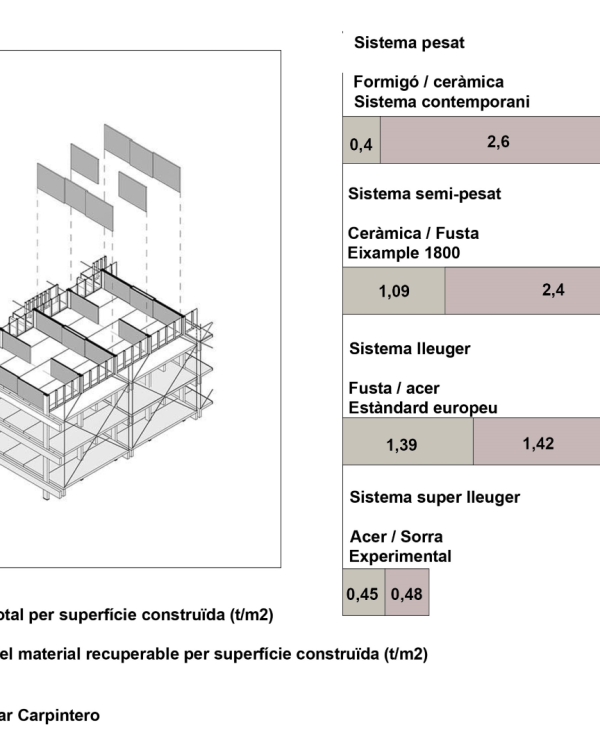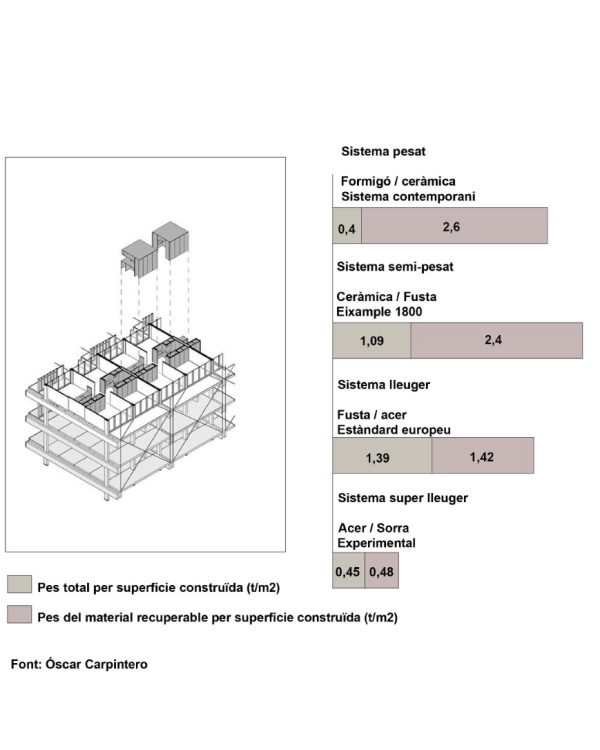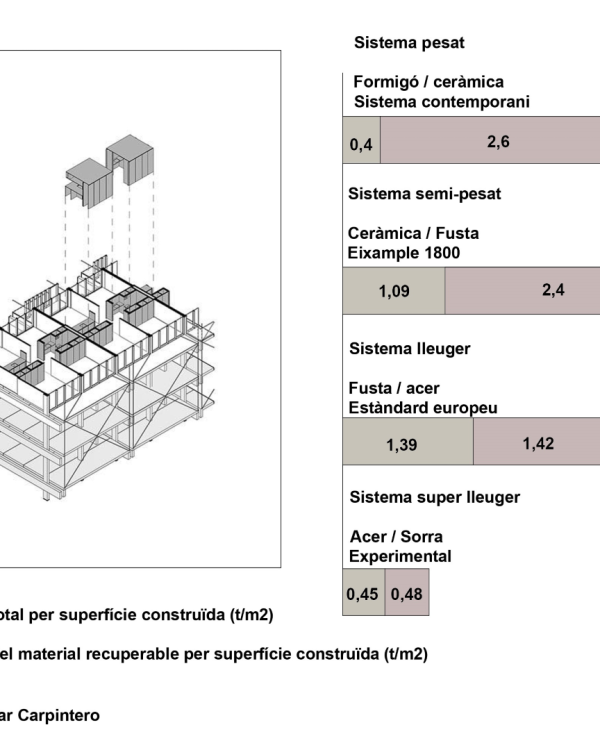ARCHITECTS:
bxd architecture and cra-de Studio
ROLE IN THE PROJECT:
Sustainability consulting.
DATE:
2022 competition
The project is the construction of a multi-family building in the Sant Martí district of Barcelona. It is based on the idea of creating quality housing by making the most of natural resources and adapting to the environment. To do this, a prefabricated wooden structure was chosen, which reduced the ecological footprint of the building while adding warmth to the space.
RODAL's collaboration focused on being part of the design phase and participating in the choice of project materials to reduce its ecological impact, as well as calculating the total ecological footprint of the proposal taking into account future energy consumption and the analysis of the useful life cycle of the materials.
As can be seen in the summary diagrams, the ecological footprint of the project was calculated at each phase, taking this information into account when making decisions in the composition of the design.
At a compositional level, the homes within the building are organized around a central atrium, which is illuminated with natural light thanks to skylights in the ceiling, helping to compensate for the lack of direct sunlight in some homes.
The design of the homes is symmetrical, with central spaces for services that free up four equal areas of use without hierarchy. The kitchen is open, integrating with the rest of the spaces of the home, which are connected without the need for corridors, optimizing the use of space.
At the ends of the house, there is a private terrace and an entrance gate that allows privacy to be controlled using blinds.
The project is based on the repetition and standardization of elements to take advantage of the advantages of industrialized construction, which reduces construction time, improves quality, decreases environmental impact and improves working conditions.

